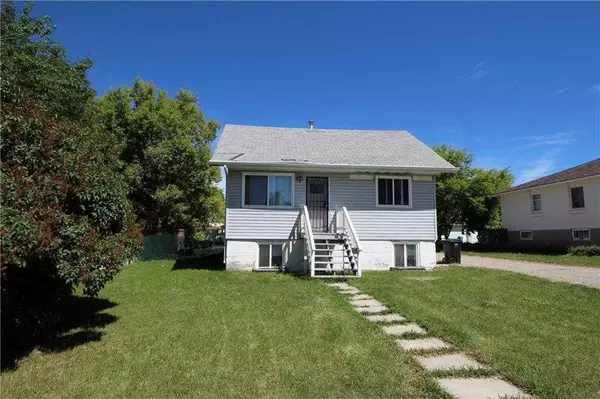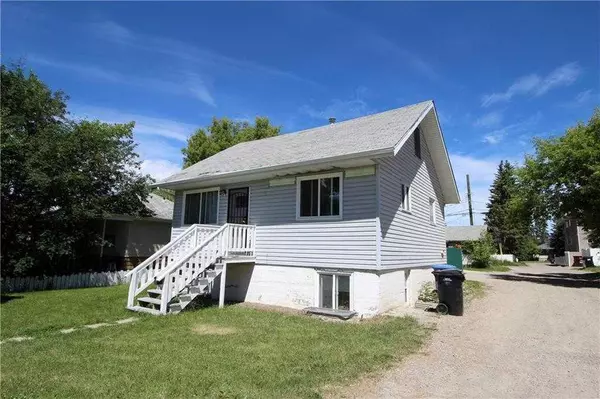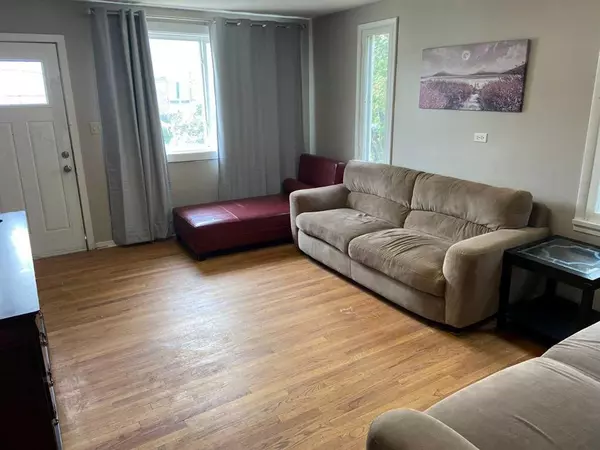For more information regarding the value of a property, please contact us for a free consultation.
328 29 AVE NE Calgary, AB T2E 2C3
Want to know what your home might be worth? Contact us for a FREE valuation!

Our team is ready to help you sell your home for the highest possible price ASAP
Key Details
Sold Price $665,000
Property Type Single Family Home
Sub Type Detached
Listing Status Sold
Purchase Type For Sale
Square Footage 1,049 sqft
Price per Sqft $633
Subdivision Tuxedo Park
MLS® Listing ID A2088041
Sold Date 11/08/23
Style 1 and Half Storey
Bedrooms 4
Full Baths 2
Originating Board Calgary
Year Built 1953
Annual Tax Amount $3,118
Tax Year 2023
Lot Size 5,995 Sqft
Acres 0.14
Property Description
Excellent Builder and investment opportunity in the community of Tuxedo Park. This 50x120 property sides onto a lane and is currently zoned R-C2. Owner has approval from CPC to change the land use designation to MC-1, which will allow for a 4 plex development with basement suites plus better height allowance (max 14m high). This house with 1 and half Story above grade provides one 3-bedroom unit and another 2-bedroom unit in the basement, it currently rents out at $2450/month excluding the utilities. The lease agreement terminates March 31, 2024. This is perfect for builder or developer to get their DP/BP for spring construction while collecting rent. Part upgrades and maintenances were done in 2018, newer furnace (not brand new), some windows replaced, new kitchen cabinets with newer appliances (not brand new), new flooring in loft and basement, fresh paints, plumbing/sewage/electrical inspected - any potential issue were taken care of - either repaired or replaced, wired fence around the yard, insulation inspected and repaired. Pictures were taken before tenants moved in. Close to Schools, Community Park, Restaurants, Public Transit, and Future C-Train Station. Easy Access to Downtown, Airport, and Deerfoot Trail.
Location
Province AB
County Calgary
Area Cal Zone Cc
Zoning R-C2
Direction S
Rooms
Basement Finished, Full
Interior
Interior Features See Remarks
Heating Forced Air, Natural Gas
Cooling None
Flooring Ceramic Tile, Hardwood, Laminate, Linoleum
Appliance Dishwasher, Dryer, Electric Stove, Microwave Hood Fan, Refrigerator, Washer
Laundry In Basement
Exterior
Parking Features Off Street, Parking Pad
Garage Description Off Street, Parking Pad
Fence Fenced, Partial
Community Features Playground, Schools Nearby, Shopping Nearby, Sidewalks, Street Lights
Roof Type Shingle
Porch None
Lot Frontage 50.0
Total Parking Spaces 2
Building
Lot Description Back Lane, Back Yard, Rectangular Lot
Foundation Poured Concrete
Architectural Style 1 and Half Storey
Level or Stories One and One Half
Structure Type Vinyl Siding,Wood Frame
Others
Restrictions None Known
Tax ID 82910308
Ownership Private
Read Less



