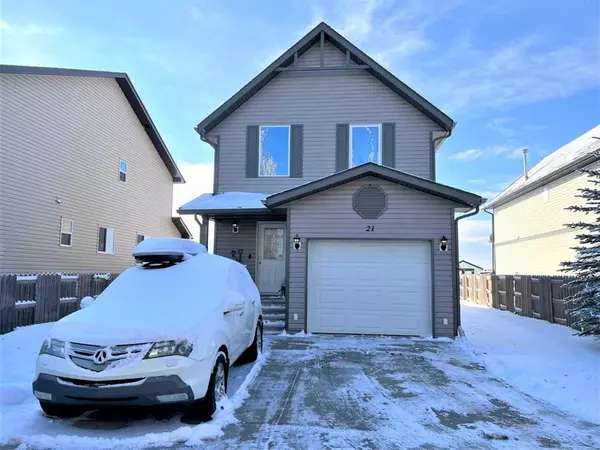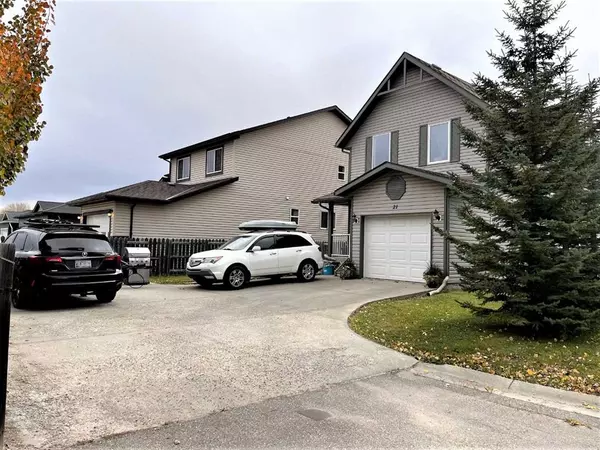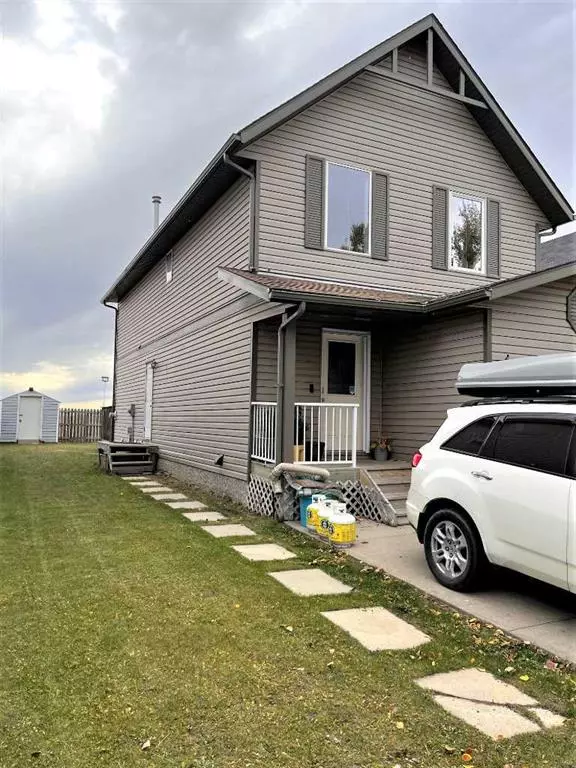For more information regarding the value of a property, please contact us for a free consultation.
21 DESTINATION PL Olds, AB T4H 1X8
Want to know what your home might be worth? Contact us for a FREE valuation!

Our team is ready to help you sell your home for the highest possible price ASAP
Key Details
Sold Price $385,000
Property Type Single Family Home
Sub Type Detached
Listing Status Sold
Purchase Type For Sale
Square Footage 1,472 sqft
Price per Sqft $261
MLS® Listing ID A2089928
Sold Date 11/08/23
Style 2 Storey
Bedrooms 4
Full Baths 3
Half Baths 1
Originating Board Calgary
Year Built 2005
Annual Tax Amount $2,631
Tax Year 2023
Lot Size 526 Sqft
Acres 0.01
Property Description
Whether you are just getting into the market or want an investment property or to purchase with a mortgage helper in the basement, this well maintained 4 bedroom, 3 1/2 bath home with a single attached garage will do the trick. After walking into an inviting entryway, the main floor features a large, bright and open kitchen/dining area boasting a corner pantry and large island with breakfast bar, hardwood flooring, gas fireplace in the living room and 2 piece bathroom. Upper level consists of a 4 piece bathroom and 3 bedrooms including Primary with ensuite and walk-in closet. Basement level which can be accessed by its own SEPARATE SIDE ENTRANCE, giving you the opportunity for up and down rental income as well, has a large family room with small KITCHENETTE, another bedroom, 4 piece bathroom and laundry area. The home has a south facing yard with a 20' x 10' deck and looks onto an open field. Enjoy those views! Perfect starter home, family home or revenue property. Located in a quiet area in south west Olds.
Location
Province AB
County Mountain View County
Zoning DC2
Direction N
Rooms
Other Rooms 1
Basement Finished, Full
Interior
Interior Features Breakfast Bar, Central Vacuum, Open Floorplan, Pantry, Walk-In Closet(s)
Heating Forced Air, Natural Gas
Cooling None
Flooring Carpet, Ceramic Tile, Hardwood, Linoleum
Fireplaces Number 1
Fireplaces Type Gas, Living Room
Appliance Dishwasher, Garage Control(s), Microwave Hood Fan, Refrigerator, Stove(s), Washer/Dryer, Window Coverings
Laundry In Basement
Exterior
Parking Features Single Garage Attached
Garage Spaces 1.0
Garage Description Single Garage Attached
Fence Partial
Community Features Playground
Roof Type Asphalt Shingle
Porch Deck
Lot Frontage 45.0
Exposure N
Total Parking Spaces 4
Building
Lot Description Back Yard, Low Maintenance Landscape, Street Lighting, See Remarks, Views
Foundation Poured Concrete
Architectural Style 2 Storey
Level or Stories Two
Structure Type Vinyl Siding,Wood Frame
Others
Restrictions Easement Registered On Title,Restrictive Covenant
Tax ID 56560304
Ownership Private
Read Less



