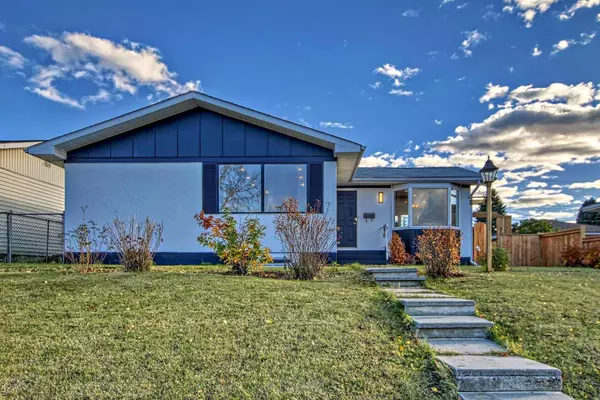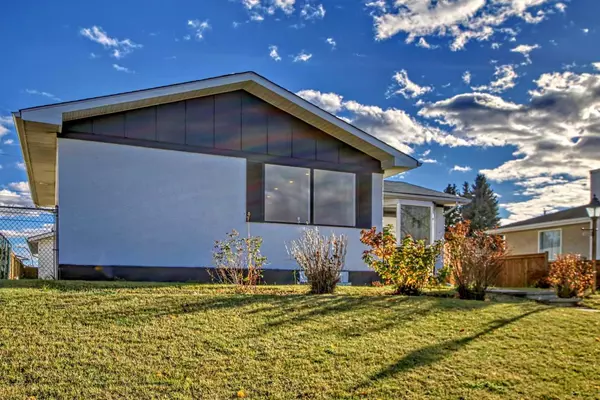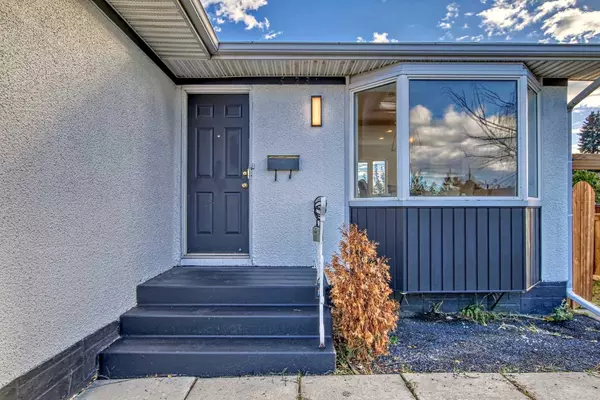For more information regarding the value of a property, please contact us for a free consultation.
5231 Maryvale DR NE Calgary, AB T2A2T5
Want to know what your home might be worth? Contact us for a FREE valuation!

Our team is ready to help you sell your home for the highest possible price ASAP
Key Details
Sold Price $579,900
Property Type Single Family Home
Sub Type Detached
Listing Status Sold
Purchase Type For Sale
Square Footage 1,102 sqft
Price per Sqft $526
Subdivision Marlborough
MLS® Listing ID A2087304
Sold Date 11/08/23
Style Bungalow
Bedrooms 5
Full Baths 2
Originating Board Calgary
Year Built 1968
Annual Tax Amount $2,664
Tax Year 2023
Lot Size 5,930 Sqft
Acres 0.14
Property Description
WELCOME to this Beautiful, fully renovated Bungalow, in the desirable community of Marlborough. It is a move in ready. This spacious and bright property boasts a total of 5 bedrooms and 2 bathrooms. All the rooms are perfectly sized to fit everyone's need. The main floor features a modern open-concept layout with a brand new kitchen with quartz countertops, complete with stainless steel appliances and a counter. VERY BRIGHT AND OPEN PLAN, FULLY DEVELPOD BASEMENT WITH SEPERATE ENTRANCE, KITCHEN(ILLEGAL)- SUITE, GOOD SIZE 2 BEDROOMS, bright & spacious living room. NEAR BY PLAY GROUND, PARK, HUGE LOT, DOUBLE DETATCH GARGE. CLOSE TO SCHOOLS, TRAIN, BUS , SHOPPING CENTER, PARK, MARLBOROUGH MALL....CALL TO VEIW TODAY. IT WILL NOT LAST!!!
Location
Province AB
County Calgary
Area Cal Zone Ne
Zoning R-C1
Direction N
Rooms
Basement Finished, Suite, Walk-Up To Grade
Interior
Interior Features Separate Entrance
Heating Forced Air
Cooling None
Flooring Laminate
Appliance Dryer, Refrigerator, Washer
Laundry In Basement
Exterior
Parking Features Double Garage Detached
Garage Spaces 2.0
Garage Description Double Garage Detached
Fence Fenced
Community Features Park, Playground, Schools Nearby, Shopping Nearby, Sidewalks
Roof Type Asphalt Shingle
Porch Porch
Lot Frontage 16.44
Exposure N
Total Parking Spaces 2
Building
Lot Description Back Lane, Private
Foundation Poured Concrete
Architectural Style Bungalow
Level or Stories One
Structure Type Vinyl Siding
Others
Restrictions None Known
Tax ID 83023951
Ownership Private
Read Less



