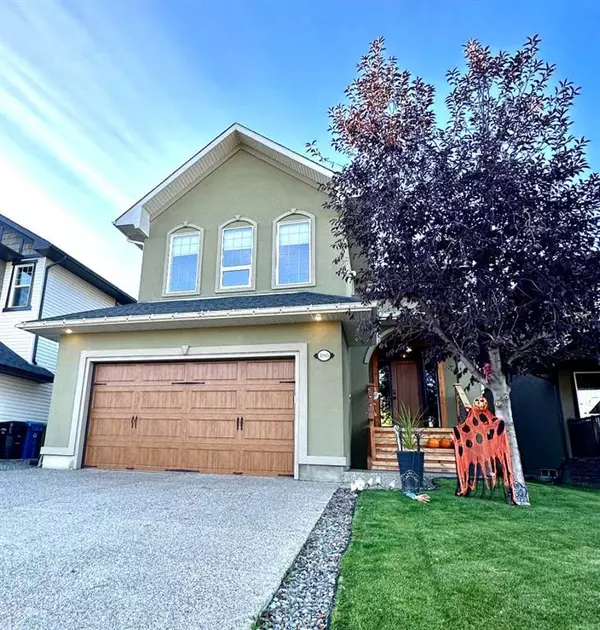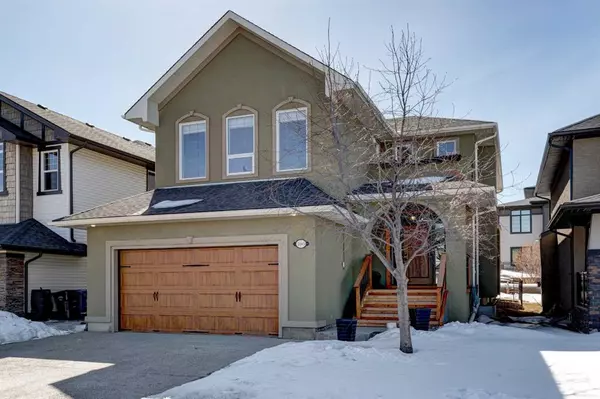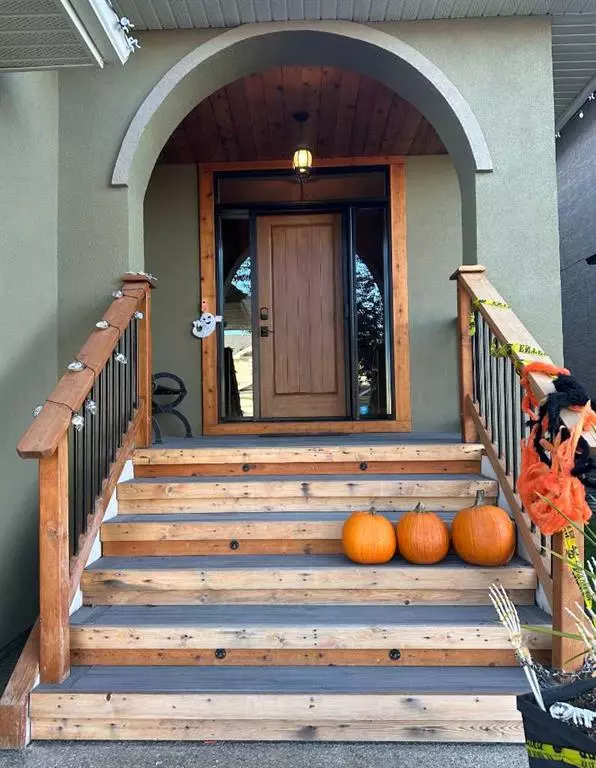For more information regarding the value of a property, please contact us for a free consultation.
186 Crestmont DR SW Calgary, AB T3B0A1
Want to know what your home might be worth? Contact us for a FREE valuation!

Our team is ready to help you sell your home for the highest possible price ASAP
Key Details
Sold Price $850,000
Property Type Single Family Home
Sub Type Detached
Listing Status Sold
Purchase Type For Sale
Square Footage 2,433 sqft
Price per Sqft $349
Subdivision Crestmont
MLS® Listing ID A2086133
Sold Date 11/09/23
Style 2 Storey
Bedrooms 4
Full Baths 3
Half Baths 1
Originating Board Calgary
Year Built 2007
Annual Tax Amount $4,774
Tax Year 2023
Lot Size 5,069 Sqft
Acres 0.12
Property Description
Exquisite 2 storey home in the sought after community of Crestmont. Offering a fantastic location backing onto multi million dollar Estate Homes, this home is sure to impress. Over 3,500 sq ft of developed living space. The main floor features glorious 20ft high ceilings, a spacious entryway and luxury wide plank hardwood throughout. Open concept kitchen, dining and living area. The stunning kitchen is a chef's dream gorgeous cabinetry, stone countertops, island/breakfast bar, plenty of cupboard & counter space and a walk through pantry. High end appliances - gas cooktop. Tons of natural light from the many windows. Large dining area, perfect for entertaining and the living room includes a cozy gas fireplace. A 2 piece bathroom and mudroom finish off the main level. The primary bedroom is welcoming with double doors, a gorgeous 5 piece newly renovated ensuite, soaker tub and separate shower and walk in closet. There are two additional bedrooms on the top floor, all generous in size, plus a 4 piece bathroom. Massive bonus room, perfect as a playroom, for relaxing or watching sports. The finished basement is exquisitely done, with fabulous guest room, 3 piece bathroom, awesome laundry space and another bonus room large enough for a theatre, playroom… or what you're life calls for. For those seeking outdoor leisure, the backyard reveals a large composite deck with built in hot tub, vegetable garden and kids sandbox. In ground irrigation system, tankless hot water system and many other upgrades to make your life more simple. If parking is a priority then look no further as this house comes with an exposed aggregate driveway with double attached HEATED garage. This home is extremely well cared for, completely upgraded and move in ready. A great floor plan for any buyer! This area has great access to a number of amenities such as the new Trinity Hills shopping area, Winsport, the Calgary Farmer's Market, golf and more. Only 20 minutes from downtown and quick access to head west whenever you want to head to the mountains. Check out the floor plans in the supplements and the virtual tour and book your showing today!! This home will sell FAST!
Location
Province AB
County Calgary
Area Cal Zone W
Zoning DC (pre 1P2007)
Direction N
Rooms
Other Rooms 1
Basement Finished, Full
Interior
Interior Features Breakfast Bar, Ceiling Fan(s), Chandelier, Closet Organizers, Double Vanity, Granite Counters, High Ceilings, Kitchen Island, No Animal Home, No Smoking Home, Open Floorplan, Pantry, Storage, Tankless Hot Water, Walk-In Closet(s)
Heating Forced Air, Natural Gas
Cooling None
Flooring Carpet, Hardwood, Tile
Fireplaces Number 2
Fireplaces Type Blower Fan, Electric, Family Room, Gas, Great Room
Appliance Bar Fridge, Dishwasher, Dryer, Garage Control(s), Garburator, Gas Range, Instant Hot Water, Microwave Hood Fan, Tankless Water Heater, Washer, Window Coverings
Laundry In Basement, Laundry Room
Exterior
Parking Features Double Garage Attached
Garage Spaces 2.0
Garage Description Double Garage Attached
Fence Cross Fenced
Community Features Park, Playground, Shopping Nearby, Sidewalks, Street Lights, Walking/Bike Paths
Roof Type Asphalt Shingle
Porch Deck, Patio
Lot Frontage 42.0
Exposure N
Total Parking Spaces 4
Building
Lot Description Back Yard, Gazebo, Front Yard, Lawn, Garden, Rectangular Lot
Foundation Poured Concrete
Architectural Style 2 Storey
Level or Stories Two
Structure Type Stucco
Others
Restrictions None Known
Tax ID 83042225
Ownership Private
Read Less



