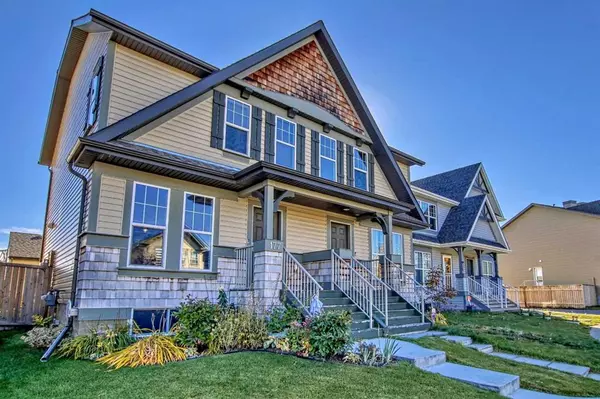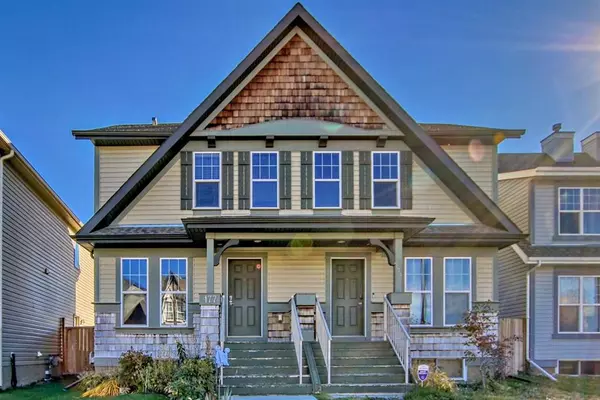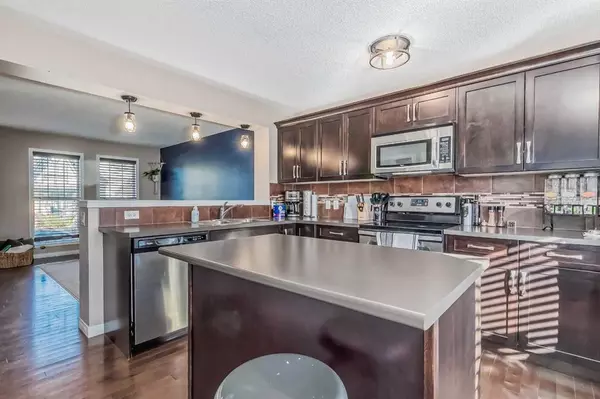For more information regarding the value of a property, please contact us for a free consultation.
177 Elgin Meadows PARK SE Calgary, AB T2Z 1B5
Want to know what your home might be worth? Contact us for a FREE valuation!

Our team is ready to help you sell your home for the highest possible price ASAP
Key Details
Sold Price $470,000
Property Type Single Family Home
Sub Type Semi Detached (Half Duplex)
Listing Status Sold
Purchase Type For Sale
Square Footage 1,032 sqft
Price per Sqft $455
Subdivision Mckenzie Towne
MLS® Listing ID A2090748
Sold Date 11/09/23
Style 2 Storey,Side by Side
Bedrooms 2
Full Baths 3
Half Baths 1
HOA Fees $18/ann
HOA Y/N 1
Originating Board Calgary
Year Built 2012
Annual Tax Amount $2,375
Tax Year 2023
Lot Size 2,744 Sqft
Acres 0.06
Property Description
Welcome to your new home, a beautiful half-duplex in the desirable community of McKenzie Towne. This semi-detached home comes with an oversized double detached garage. Walking into the home, a large living room leads into the open concept kitchen with maple cabinets, stainless steel appliances and a centre island. A half-bathroom completes the main floor which then walks out to a sizable deck. The backyard boasts a beautifully landscaped garden. The second level consists of two primary bedrooms, each with their own en-suite bathroom and walk-in closets. The finished basement includes a full bathroom and a large living area, complete with a murphy bed which can easily be turned into a third bedroom, office or recreational room. Downtown Calgary is a quick 25-minute commute away. For those who love to spend time outdoors, you are steps away from the pathway system and a few parks. The location of this home is ideal, close to schools, medical facilities, shopping centres, grocery stores and numerous restaurants. Best of all this home has no condo fees. Book your viewing to check out this beautiful home today!
Location
Province AB
County Calgary
Area Cal Zone Se
Zoning R-2
Direction W
Rooms
Other Rooms 1
Basement Finished, Full
Interior
Interior Features Ceiling Fan(s), Kitchen Island
Heating Forced Air, Natural Gas
Cooling None
Flooring Carpet, Ceramic Tile, Hardwood
Appliance Dishwasher, Dryer, Electric Oven, Garage Control(s), Microwave Hood Fan, Refrigerator, Washer, Window Coverings
Laundry In Basement
Exterior
Parking Features Double Garage Detached, Garage Faces Rear, On Street
Garage Spaces 2.0
Garage Description Double Garage Detached, Garage Faces Rear, On Street
Fence Fenced
Community Features Park, Playground, Schools Nearby, Shopping Nearby, Sidewalks, Street Lights
Amenities Available None
Roof Type Asphalt Shingle
Porch Deck
Lot Frontage 20.97
Exposure W
Total Parking Spaces 4
Building
Lot Description Back Yard
Foundation Poured Concrete
Architectural Style 2 Storey, Side by Side
Level or Stories Two
Structure Type Vinyl Siding,Wood Frame
Others
Restrictions None Known
Tax ID 83141106
Ownership Private
Read Less



