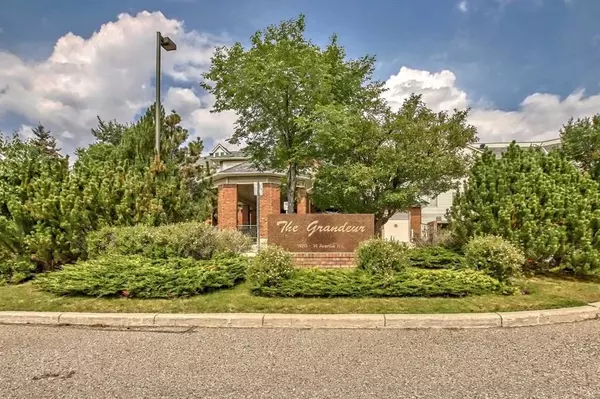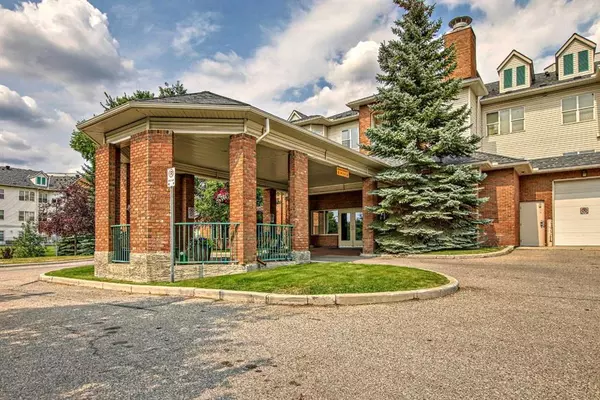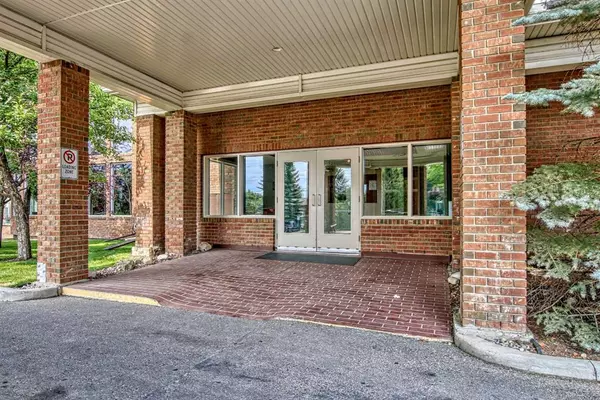For more information regarding the value of a property, please contact us for a free consultation.
1920 14 AVE NE #210 Calgary, AB T2E 8V4
Want to know what your home might be worth? Contact us for a FREE valuation!

Our team is ready to help you sell your home for the highest possible price ASAP
Key Details
Sold Price $262,000
Property Type Condo
Sub Type Apartment
Listing Status Sold
Purchase Type For Sale
Square Footage 988 sqft
Price per Sqft $265
Subdivision Mayland Heights
MLS® Listing ID A2071059
Sold Date 11/09/23
Style Low-Rise(1-4)
Bedrooms 2
Full Baths 2
Condo Fees $453/mo
Originating Board Calgary
Year Built 1999
Annual Tax Amount $1,337
Tax Year 2023
Property Description
Welcome to The Grandeur, where exceptional living meets investment potential. This 2-bedroom, 2-bath condo features secured UNDERGROUND PARKING!! Step into the open floor plan drenched with natural light that's perfect for gatherings. The heart of the home, a sleek kitchen with a central island, is where memories are made. Expansive windows flood the space with natural light, setting an inviting tone. Your retreat awaits in the spacious primary suite with a WALK-IN closet and a contemporary 3-piece ensuite for ultimate comfort. The second bedroom offers ample storage too.
Say goodbye to laundry day hassles with the in-unit laundry room. With parking and dedicated storage, convenience is at your doorstep. Located at the intersection of 16 Ave and Deerfoot Trail, The Grandeur offers unparalleled access. The nearby LRT station makes commuting a breeze, making it a hot pick for investors and first-time buyers. Surrounded by trendy eateries, parks, and top-rated schools, this is your chance to invest wisely or own your vibrant, well-connected home. Don't wait; book your private showing today!
Location
Province AB
County Calgary
Area Cal Zone Ne
Zoning M-C1 d65
Direction S
Rooms
Other Rooms 1
Interior
Interior Features Elevator, No Animal Home, No Smoking Home, Open Floorplan, Storage, Walk-In Closet(s)
Heating Baseboard
Cooling Wall/Window Unit(s)
Flooring Carpet, Tile
Appliance Dishwasher, Electric Stove, Range Hood, Refrigerator, Washer/Dryer
Laundry Laundry Room
Exterior
Parking Features Assigned, Enclosed, Heated Garage, Parkade, Parking Lot, Underground
Garage Spaces 1.0
Garage Description Assigned, Enclosed, Heated Garage, Parkade, Parking Lot, Underground
Community Features Clubhouse, Playground, Schools Nearby, Shopping Nearby, Walking/Bike Paths
Amenities Available Clubhouse, Dog Park, Elevator(s), Gazebo, Laundry, Park, Party Room, Recreation Room, Secured Parking, Storage, Trash, Visitor Parking
Accessibility Accessible Full Bath, Bathroom Grab Bars, Grip-Accessible Features
Porch See Remarks
Exposure E
Total Parking Spaces 1
Building
Story 3
Architectural Style Low-Rise(1-4)
Level or Stories Single Level Unit
Structure Type Wood Frame
Others
HOA Fee Include Common Area Maintenance,Parking,Professional Management,Reserve Fund Contributions,Sewer,Snow Removal,Trash,Water
Restrictions None Known
Tax ID 82794250
Ownership Private
Pets Allowed Restrictions
Read Less



