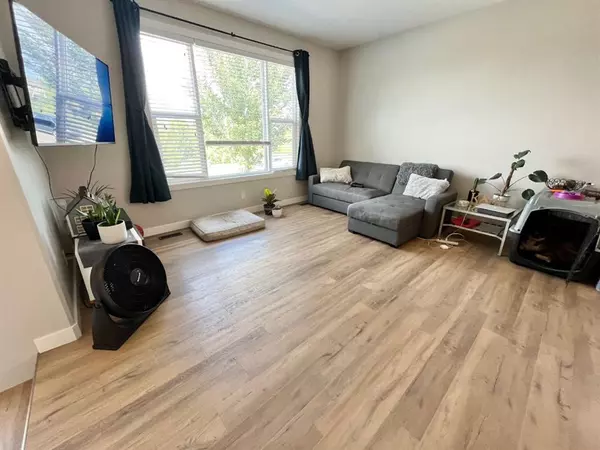For more information regarding the value of a property, please contact us for a free consultation.
106 Sunridge BLVD W Lethbridge, AB T1J 5B7
Want to know what your home might be worth? Contact us for a FREE valuation!

Our team is ready to help you sell your home for the highest possible price ASAP
Key Details
Sold Price $450,000
Property Type Single Family Home
Sub Type Detached
Listing Status Sold
Purchase Type For Sale
Square Footage 1,014 sqft
Price per Sqft $443
Subdivision Sunridge
MLS® Listing ID A2081514
Sold Date 11/09/23
Style 4 Level Split
Bedrooms 4
Full Baths 3
Originating Board Lethbridge and District
Year Built 2018
Annual Tax Amount $4,444
Tax Year 2023
Lot Size 3,691 Sqft
Acres 0.08
Property Description
Have you been looking for a fantastic real estate investment opportunity? Look no further!! Here is your chance to own a LEGALLY SUITED house in the desired neighbourhood of Sunridge! Upstairs, a bright and open floor plan with a beautiful kitchen makes for an inviting entry to your home. Large windows keep the house naturally lit. Just up a few stairs, there is a well-sized master bedroom with a three-piece ensuite bathroom and large walk-in closet, as well as a spare bedroom with another full bathroom. Downstairs, there is a separate entry to a walkout basement with large windows, a beautiful kitchen, two large bedrooms and a full bathroom! Oh, and did I forget to mention that each unit has its own furnace / controls and separate stackable washer/dryer units? The perfect set up!! On the back of the property, there is a double detached garage and parking pad! These properties are just a short drive to the university of Lethbridge and have a beautiful view of Sunridge Park across the street. Furthermore, just down the street is a middle school, liquor store, gas station, and many small restaurants! Don't miss out! Contact your favourite Realtor today!
Location
Province AB
County Lethbridge
Zoning R-L
Direction N
Rooms
Other Rooms 1
Basement Finished, Suite, Walk-Out To Grade
Interior
Interior Features Pantry, Storage
Heating Forced Air
Cooling None
Flooring Vinyl Plank
Appliance Dishwasher, Microwave, Refrigerator, Stove(s), Washer/Dryer
Laundry In Unit, Lower Level, Upper Level
Exterior
Parking Features Alley Access, Double Garage Detached, Parking Pad
Garage Spaces 2.0
Garage Description Alley Access, Double Garage Detached, Parking Pad
Fence None
Community Features Lake, Park, Playground, Schools Nearby, Shopping Nearby, Sidewalks, Street Lights, Walking/Bike Paths
Roof Type Asphalt Shingle
Porch Front Porch, Side Porch
Lot Frontage 114.84
Exposure N
Total Parking Spaces 3
Building
Lot Description Back Lane, Low Maintenance Landscape
Foundation Poured Concrete
Architectural Style 4 Level Split
Level or Stories One and One Half
Structure Type Brick,Composite Siding
Others
Restrictions None Known
Tax ID 83368802
Ownership Private
Read Less



