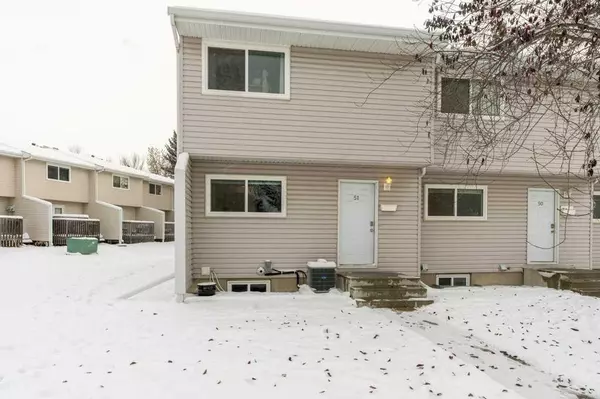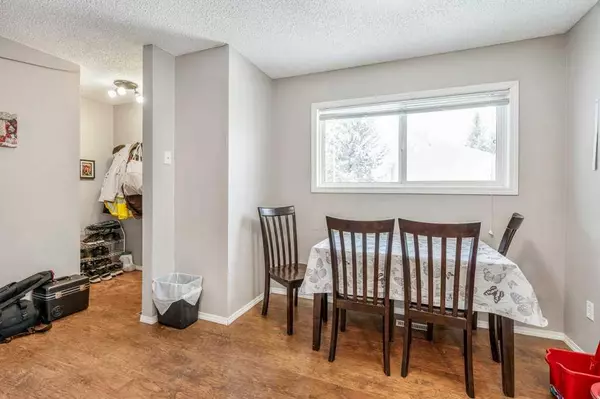For more information regarding the value of a property, please contact us for a free consultation.
55 Lemoyne CRES W #51 Lethbridge, AB T1K 4J7
Want to know what your home might be worth? Contact us for a FREE valuation!

Our team is ready to help you sell your home for the highest possible price ASAP
Key Details
Sold Price $188,000
Property Type Townhouse
Sub Type Row/Townhouse
Listing Status Sold
Purchase Type For Sale
Square Footage 1,004 sqft
Price per Sqft $187
Subdivision Varsity Village
MLS® Listing ID A2089563
Sold Date 11/09/23
Style 2 Storey
Bedrooms 3
Full Baths 1
Half Baths 1
Condo Fees $265
Originating Board Lethbridge and District
Year Built 1977
Annual Tax Amount $1,707
Tax Year 2023
Lot Size 4.036 Acres
Acres 4.04
Property Description
Condo for Sale! Only a twenty minute walk to the University of Lethbridge! This 3 bedroom, 1 and a half bathroom townhouse style condo is located near university on the west side. Brand new furnace, hot water heater and central air! This condo also comes with some furnishings. Perfect for students or a young family. Includes one parking stall. Other stalls can be rented. A back deck to enjoy barbequing. Extra large primary bedroom. This is an end unit so you only share one wall. Mostly laminate flooring for easy cleaning. A big rec space in finished basement. In unit laundry. A must see! Call your realtor today!
Location
Province AB
County Lethbridge
Zoning R-100
Direction N
Rooms
Basement Finished, Full
Interior
Interior Features Laminate Counters, No Smoking Home, Open Floorplan
Heating Forced Air, Natural Gas
Cooling Central Air
Flooring Carpet, Laminate
Appliance Central Air Conditioner, Dishwasher, Electric Stove, Microwave, Range Hood, Refrigerator, Washer/Dryer
Laundry In Basement, In Unit, Laundry Room
Exterior
Parking Features Plug-In, Stall
Garage Description Plug-In, Stall
Fence None
Community Features None
Amenities Available None
Roof Type Asphalt Shingle
Porch Deck
Lot Frontage 75.46
Exposure N
Total Parking Spaces 1
Building
Lot Description Cul-De-Sac, Lawn
Story 2
Foundation Poured Concrete
Architectural Style 2 Storey
Level or Stories Two
Structure Type Vinyl Siding
Others
HOA Fee Include Caretaker,Parking,Snow Removal,Trash
Restrictions None Known
Tax ID 83398865
Ownership Private
Pets Allowed Yes
Read Less



