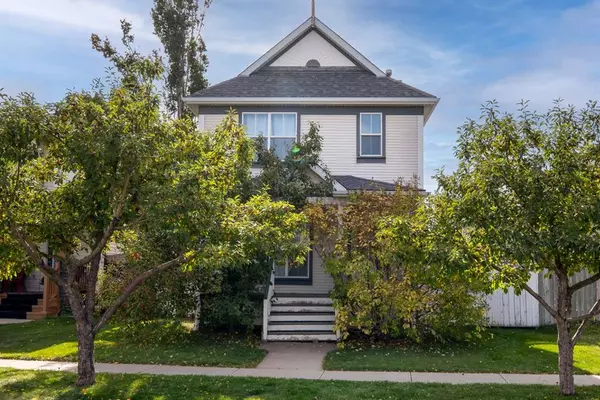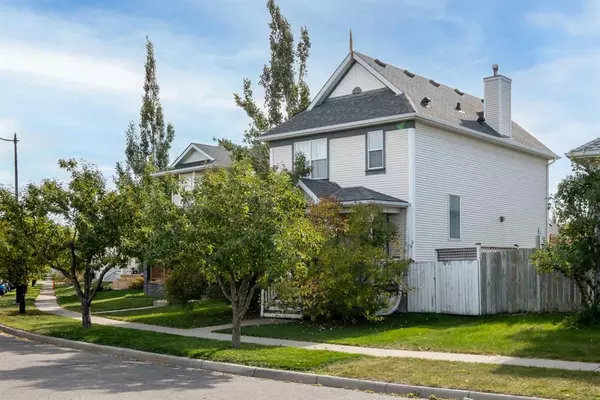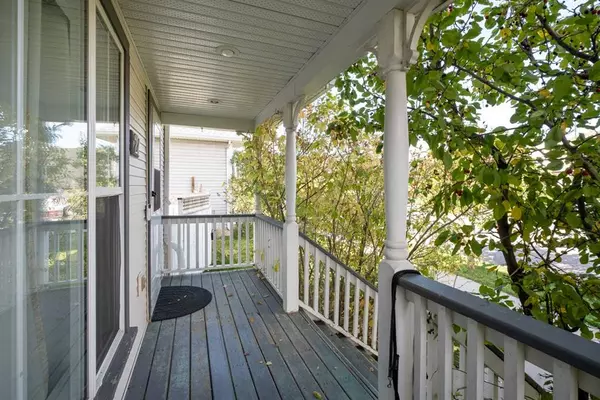For more information regarding the value of a property, please contact us for a free consultation.
27 Inverness GRV SE Calgary, AB T2Z3K3
Want to know what your home might be worth? Contact us for a FREE valuation!

Our team is ready to help you sell your home for the highest possible price ASAP
Key Details
Sold Price $505,000
Property Type Single Family Home
Sub Type Detached
Listing Status Sold
Purchase Type For Sale
Square Footage 1,356 sqft
Price per Sqft $372
Subdivision Mckenzie Towne
MLS® Listing ID A2087813
Sold Date 11/09/23
Style 2 Storey
Bedrooms 3
Full Baths 2
Half Baths 1
HOA Fees $18/ann
HOA Y/N 1
Originating Board Calgary
Year Built 1998
Annual Tax Amount $2,957
Tax Year 2023
Lot Size 4,886 Sqft
Acres 0.11
Property Description
Welcome to your dream home at the end of a quiet cul-de-sac in the family-friendly community of McKenzie Towne. This 3-bedroom, 2.5-bathroom gem is just a short walk from McKenzie Highlands School, making it ideal for families. Enjoy the convenience of nearby shopping and dining, while the many walking paths around Inverness Pond provide the perfect backdrop for evening strolls. Inside, the home boasts a well-thought-out open floorplan on the main level with a rear kitchen, boasting stainless steel appliances, and a spacious dining room large enough for all of your gatherings. The front living room overlooks a private veranda and is separated by a cozy 3-sided fireplace from the dining room. Head upstairs to find a large primary bedroom with a walk-in closet and a luxurious 4-piece ensuite. Two additional spacious guest bedrooms and another 4-piece bathroom complete the upper level. The developed basement offers ample space for a media area and games room, providing flexibility for entertainment or relaxation. Step outside onto the huge rear deck facing the sunny south, perfect for hosting gatherings or enjoying quiet mornings. And if things get too hot outside you can escape inside to the A/C! The oversized backyard provides plenty of room to entertain the kids and bring your dream garage to life. Recent updates include: Shingles (2020), Hot water tank (2020), Kitchen appliances (2018), A/C (2018) and newer toilets throughout. Schedule a showing today and experience the comfort and charm of living in the desirable McKenzie Towne!!
Location
Province AB
County Calgary
Area Cal Zone Se
Zoning R-1N
Direction N
Rooms
Other Rooms 1
Basement Finished, Full
Interior
Interior Features Breakfast Bar, Ceiling Fan(s), Kitchen Island, Low Flow Plumbing Fixtures, No Smoking Home, Pantry, See Remarks, Stone Counters, Walk-In Closet(s)
Heating Forced Air
Cooling Central Air
Flooring Carpet, Ceramic Tile, Hardwood, Linoleum
Fireplaces Number 1
Fireplaces Type Dining Room, Gas, Living Room, Three-Sided
Appliance Central Air Conditioner, Dishwasher, Electric Range, Range Hood, Refrigerator, Washer/Dryer, Window Coverings
Laundry In Basement
Exterior
Parking Features Alley Access, On Street, Parking Pad
Garage Description Alley Access, On Street, Parking Pad
Fence Fenced
Community Features Park, Playground, Schools Nearby, Shopping Nearby, Walking/Bike Paths
Amenities Available None
Roof Type Asphalt Shingle
Porch Deck, Front Porch, See Remarks
Lot Frontage 38.26
Exposure N
Total Parking Spaces 2
Building
Lot Description Back Lane, Back Yard, Cul-De-Sac, Landscaped, Level, See Remarks
Foundation Poured Concrete
Architectural Style 2 Storey
Level or Stories Two
Structure Type Vinyl Siding,Wood Frame
Others
Restrictions Restrictive Covenant,Utility Right Of Way
Tax ID 82696914
Ownership Private
Read Less



