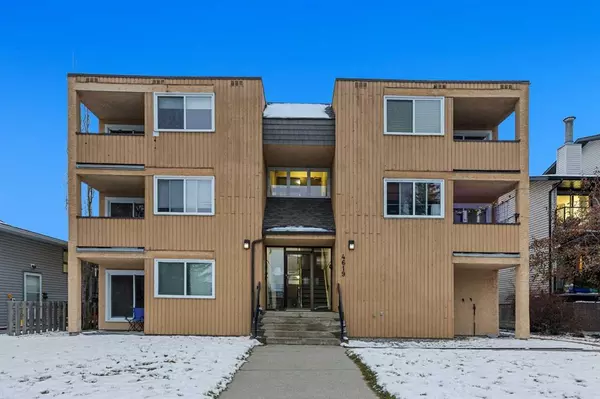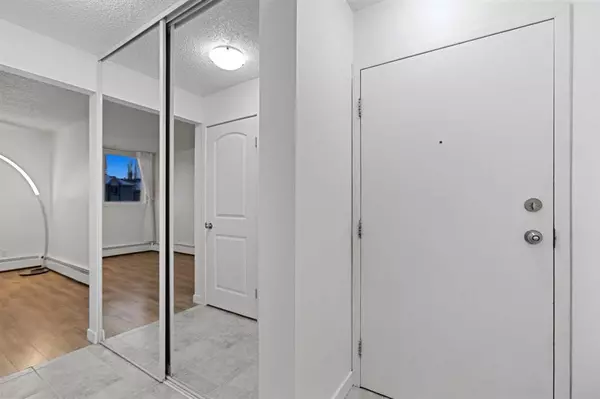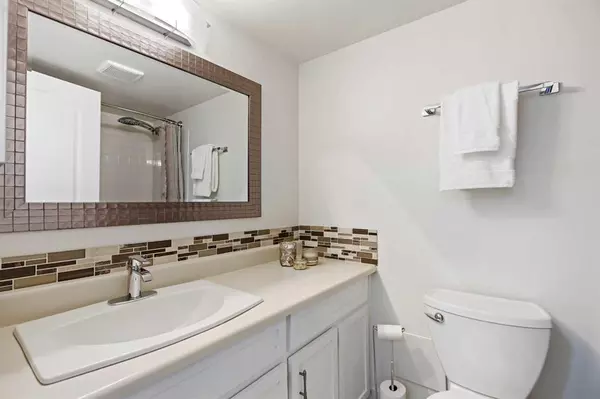For more information regarding the value of a property, please contact us for a free consultation.
4619 73 ST NW #204 Calgary, AB T3B 2M3
Want to know what your home might be worth? Contact us for a FREE valuation!

Our team is ready to help you sell your home for the highest possible price ASAP
Key Details
Sold Price $159,500
Property Type Condo
Sub Type Apartment
Listing Status Sold
Purchase Type For Sale
Square Footage 496 sqft
Price per Sqft $321
Subdivision Bowness
MLS® Listing ID A2090054
Sold Date 11/09/23
Style Apartment
Bedrooms 1
Full Baths 1
Condo Fees $499/mo
Originating Board Calgary
Year Built 1980
Annual Tax Amount $824
Tax Year 2023
Property Description
WELCOME to this IMMACULATE 496.95 sq ft WEST FACING APARTMENT that has a 7'2” X 4'9” BALCONY on the 2nd Floor in the COMMUNITY of BOWNESS!!! This UPGRADED HOME has the 4 pc BATHROOM w/WHITE CABINETRY, NEUTRAL COLOURS incl/TILE, SHOWER HEAD, + TILED Floor which is off the FOYER. The PRIMARY BEDROOM is SPACIOUS, has Laminate Flooring, + NATURAL LIGHT coming in. There is the 5'4” X 3'8” IN-SUITE LAUNDRY ROOM incl/SS STACKED WASHER/DRYER w/ROOM for a Shelving Unit which is CONVENIENT. The 12'9” X 10'11” LIVING ROOM is GREAT for ENTERTAINING or putting your feet up after a long day. The 7'8” x 7'3” DINING ROOM is right beside it that holds FAMILY/FRIENDS coming over to visit around the table. It also leads to the BALCONY. This whole area has Laminate Flooring, it also has SO MUCH LIGHT coming from the Patio Door, + Window. The 7'3” x 5'11” KITCHEN has BEAUTIFUL MAPLE CABINETRY w/STORAGE, STYLISH TILE BACKSPLASH, SS/BLACK APPLIANCES COMBO, + TILED Flooring. There is an ASSIGNED PARKING STALL #204. It is a COZY HOME is a 10 minute WALK to BOW RIVER PATHWAY w/SEVERAL TRAILS. It is close proximity to CANADA OLYMPIC PARK, not far from the U OF C, + FOOTHILLS HOSPITAL. This WELL-MAINTAINED Building that is across the street from the BOWNESS COMMUNITY CENTRE that hosts many PROGRAMS/EVENTS for this Community. BOWNESS involves NEIGHBOURS to connect through ACTIVITIES, EVENTS, + RECREATION OPPORTUNITIES ranging from YOUTH w/INDOOR SOCCER/ART PROGRAMS/PUBLIC SKATE to SENIORS PROGRAMS incl/Stitchers Club/Coffee Club, HOLIDAY CRAFT FAIR, COMMUNITY GARDEN to so much more!!! Let's not forget to mention that this Community has it's very own 74 ACRES of BOWNESS PARK!!! If you haven't been to this AMAZING 4 SEASON, OUTDOOR Piece of HEAVEN; then go today. It has BOW RIVER ACCESS, Park, Playground, Wading Pool, Lagoon, Tea House, Boat Rentals, + Train Ride. There are plenty of Picnic Sites, + Shelters, Fire Pits, BBQ Stands, Washrooms, + Pathways (incl/LOOPS). This is a WONDERFUL COMMUNITY accessible by Transit, easy access off Bowness Road, + close to many Schools, Shopping, + Restaurants. BOOK your showing TODAY!!!
Location
Province AB
County Calgary
Area Cal Zone Nw
Zoning M-C1
Direction E
Interior
Interior Features Ceiling Fan(s)
Heating Hot Water, Natural Gas
Cooling None
Flooring Ceramic Tile, Laminate
Appliance Dryer, Electric Stove, Microwave Hood Fan, Refrigerator, Washer
Laundry In Unit
Exterior
Parking Features Assigned, Outside, Stall
Garage Description Assigned, Outside, Stall
Community Features Park, Playground, Pool, Schools Nearby, Shopping Nearby, Sidewalks, Street Lights, Tennis Court(s), Walking/Bike Paths
Amenities Available None
Roof Type Tar/Gravel
Porch Balcony(s)
Exposure W
Total Parking Spaces 1
Building
Story 3
Foundation Poured Concrete
Architectural Style Apartment
Level or Stories Single Level Unit
Structure Type Stucco,Wood Frame
Others
HOA Fee Include Common Area Maintenance,Heat,Insurance,Professional Management,Reserve Fund Contributions,Sewer,Water
Restrictions None Known
Tax ID 83139290
Ownership Private
Pets Allowed Yes
Read Less



