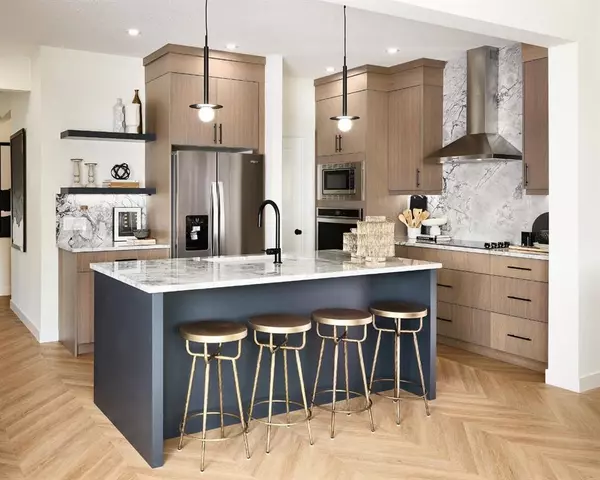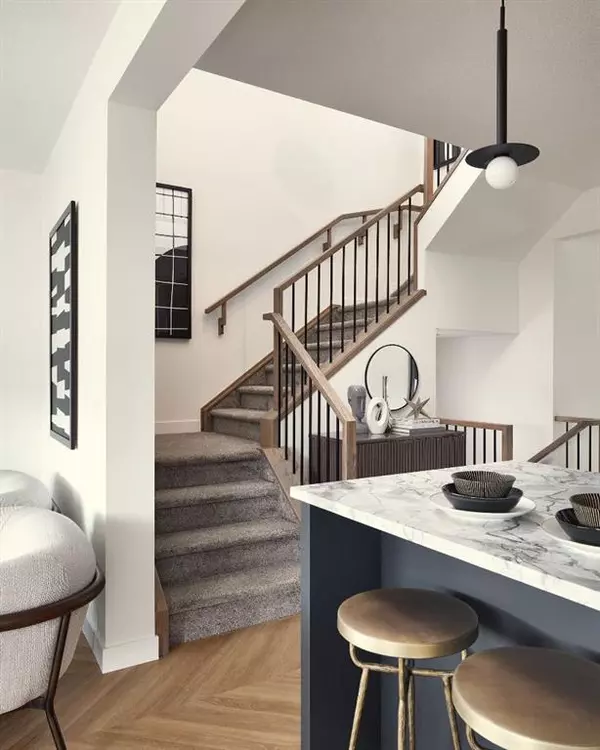For more information regarding the value of a property, please contact us for a free consultation.
55 Herron Rise NE Calgary, AB T3P 1X9
Want to know what your home might be worth? Contact us for a FREE valuation!

Our team is ready to help you sell your home for the highest possible price ASAP
Key Details
Sold Price $687,000
Property Type Single Family Home
Sub Type Detached
Listing Status Sold
Purchase Type For Sale
Square Footage 1,890 sqft
Price per Sqft $363
Subdivision Livingston
MLS® Listing ID A2084992
Sold Date 11/10/23
Style 2 Storey
Bedrooms 3
Full Baths 2
Half Baths 1
HOA Y/N 1
Originating Board Calgary
Year Built 2023
Tax Year 2023
Lot Size 3,565 Sqft
Acres 0.08
Property Description
The 'Rundle' is a brand new home built by award winning Brookfield Residential and located in one of Calgary's newest growing communities - Livingston! Featuring nearly 1,900 square feet of living space over the top two levels, this 3 bedroom, 2.5 bathroom home is complete with two living areas, an open concept main level, a double attached garage and an expansive basement with ample space for a fourth bedroom, living area, full bathroom and storage! The bright and open main level features a corner kitchen with an island that opens to both the living and dining areas. The kitchen is complete with warm two-tone cabinetry with timeless white perimeter cabinets and a wood-tone accent island. Quartz countertops, black fixtures and hardware, including a silgranite sink and a suite of stainless steel appliances complete the kitchen. The main living room has a central electric fireplace and a wall of windows overlooking the backyard. Sliding patio doors lead from the dining area to the yard - making the perfect space for entertaining and cooking. A 2 pc powder room and expansive mudroom with walk-through pantry complete the main level. The upper level is equipped with a central bonus room that separates the primary suite from the secondary bedrooms. The primary bedroom is a true oasis complete with a 5 pc ensuite with soaker tub, walk-in shower, private water closet and large walk-in closet with direct access to laundry! Two more bedrooms, a full 4 pc bathroom and laundry room complete the upper level. Open spindle railing and an open-to-below design allows for natural light to flow through this beautiful home all day long. This home is fully move-in ready and includes full builder warranty as well as Alberta New Home Warranty! *Please note: photos are from a show home model and are not an exact representation of the property for sale.
Location
Province AB
County Calgary
Area Cal Zone N
Zoning R-G
Direction E
Rooms
Other Rooms 1
Basement Full, Unfinished
Interior
Interior Features Built-in Features, High Ceilings, Kitchen Island, No Animal Home, No Smoking Home, Open Floorplan, Pantry, Recreation Facilities, Vinyl Windows, Walk-In Closet(s)
Heating Forced Air, Natural Gas
Cooling None
Flooring Carpet, Tile, Vinyl Plank
Fireplaces Number 1
Fireplaces Type Electric
Appliance Dishwasher, Dryer, Microwave, Range Hood, Refrigerator, Stove(s), Washer
Laundry Laundry Room, Upper Level
Exterior
Parking Features Double Garage Attached
Garage Spaces 2.0
Garage Description Double Garage Attached
Fence None
Community Features Park, Playground, Schools Nearby, Shopping Nearby, Sidewalks, Street Lights, Walking/Bike Paths
Amenities Available Other
Roof Type Asphalt Shingle
Porch Other
Lot Frontage 32.68
Total Parking Spaces 4
Building
Lot Description Level, Rectangular Lot
Foundation Poured Concrete
Architectural Style 2 Storey
Level or Stories Two
Structure Type Vinyl Siding,Wood Frame
New Construction 1
Others
Restrictions None Known
Ownership Private
Read Less



