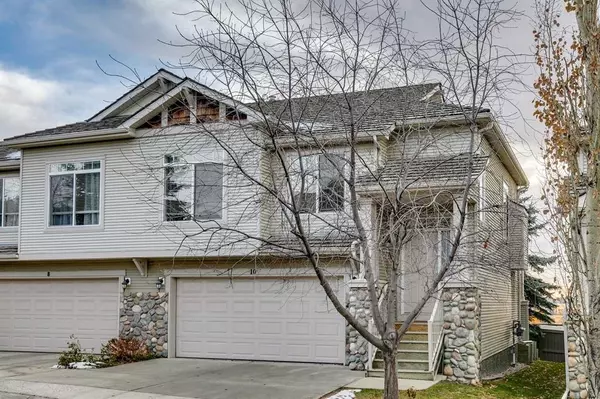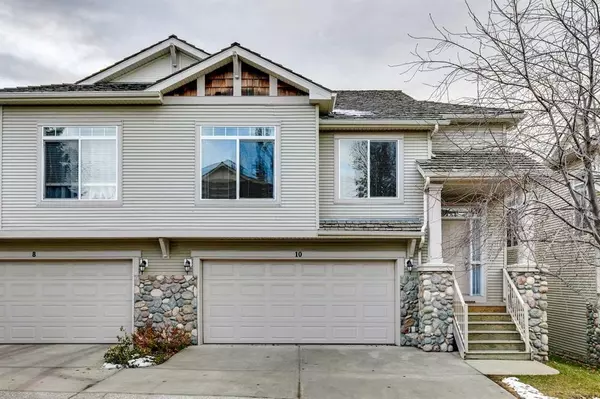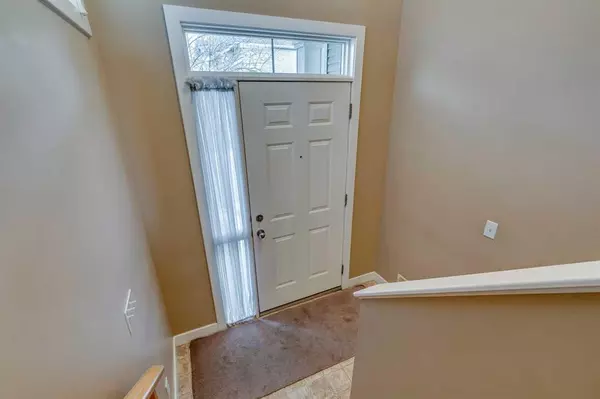For more information regarding the value of a property, please contact us for a free consultation.
7401 Springbank BLVD SW #10 Calgary, AB T3H 5R2
Want to know what your home might be worth? Contact us for a FREE valuation!

Our team is ready to help you sell your home for the highest possible price ASAP
Key Details
Sold Price $433,000
Property Type Single Family Home
Sub Type Semi Detached (Half Duplex)
Listing Status Sold
Purchase Type For Sale
Square Footage 1,286 sqft
Price per Sqft $336
Subdivision Springbank Hill
MLS® Listing ID A2091894
Sold Date 11/10/23
Style Bi-Level,Side by Side
Bedrooms 2
Full Baths 2
Condo Fees $491
HOA Fees $9/ann
HOA Y/N 1
Originating Board Calgary
Year Built 2004
Annual Tax Amount $2,595
Tax Year 2023
Lot Size 2,604 Sqft
Acres 0.06
Property Description
** Open House Sunday November 12th 1:30-3:00** Fabulous 1280+ SF semi-detached duplex with WALK-OUT lower level! Terrific location with quick access to Stoney Trail/Hwy 8, West Hills shops & Aspen Landing, abundance of amenities nearby and ideally positioned in the family friendly Springbank Hill. Welcoming front foyer leads up to the main level featuring 9 ' ceilings + an open concept plan with a wall of windows facing East and South. Generous living room with access to the balcony and roomy dining area. Kitchen offers excellent storage and prep space + another large window and pantry. Principle bedroom is highlighted by a very spacious walk-through closet and access to the 4-piece bath. A second bedroom/den is perfect for the growing family or guests. Walk-out lower level provides access to the 20.6x20 double attached garage with more storage space!! Double doors enter to the multi-purpose family room/possible 3rd bedroom with patio doors to the yard. Enjoy a 3-piece bath and utility room with laundry area. No neighbours behind, very well maintained grounds with numerous long term owners, Pet friendly (board approval is required) and a quiet cul-de-sac layout. Explore all the walking trails, bike paths, parks + easy access to transit. Welcome Home!!
Location
Province AB
County Calgary
Area Cal Zone W
Zoning R-2
Direction W
Rooms
Basement Finished, Walk-Out To Grade
Interior
Interior Features Laminate Counters, No Animal Home, No Smoking Home, Storage, Vinyl Windows
Heating Forced Air
Cooling None
Flooring Carpet, Laminate
Appliance Dishwasher, Dryer, Electric Stove, Garage Control(s), Range Hood, Refrigerator, Washer, Window Coverings
Laundry In Basement
Exterior
Parking Features Double Garage Attached
Garage Spaces 2.0
Garage Description Double Garage Attached
Fence Partial
Community Features Park, Playground, Schools Nearby, Shopping Nearby, Sidewalks, Street Lights, Walking/Bike Paths
Amenities Available Parking
Roof Type Cedar Shake
Porch Balcony(s)
Lot Frontage 32.06
Exposure SE
Total Parking Spaces 4
Building
Lot Description Back Yard, Lawn, No Neighbours Behind, Landscaped, Street Lighting, Rectangular Lot
Foundation Poured Concrete
Architectural Style Bi-Level, Side by Side
Level or Stories Bi-Level
Structure Type Stone,Vinyl Siding,Wood Frame
Others
HOA Fee Include Common Area Maintenance,Insurance,Parking,Professional Management,Reserve Fund Contributions,Snow Removal
Restrictions Pet Restrictions or Board approval Required,Restrictive Covenant,Utility Right Of Way
Tax ID 82756362
Ownership Private
Pets Allowed Yes
Read Less



