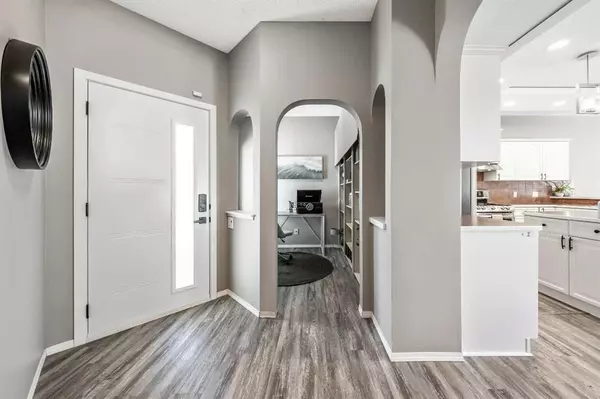For more information regarding the value of a property, please contact us for a free consultation.
504 Citadel Meadow Bay NW Calgary, AB T3G 4V9
Want to know what your home might be worth? Contact us for a FREE valuation!

Our team is ready to help you sell your home for the highest possible price ASAP
Key Details
Sold Price $681,000
Property Type Single Family Home
Sub Type Detached
Listing Status Sold
Purchase Type For Sale
Square Footage 1,668 sqft
Price per Sqft $408
Subdivision Citadel
MLS® Listing ID A2089391
Sold Date 11/10/23
Style 2 Storey
Bedrooms 4
Full Baths 3
Half Baths 1
Originating Board Calgary
Year Built 2001
Annual Tax Amount $3,397
Tax Year 2023
Lot Size 4,855 Sqft
Acres 0.11
Property Description
Step into this elegant and updated family home that seamlessly blends modern luxury with timeless charm. Abundant natural light, accentuated by all new windows and exterior doors, draws you into the heart of this sanctuary. The well-laid our kitchen features stainless steel appliances, a handy corner pantry, and a central island, ensuring that this home is as functional as it is beautiful. It's easy to envision entertaining in front of the stunning stone fireplace under the lofted ceilings or on the sheltered back deck beneath Alberta's expansive skies. Above the exquisite dining room, the stairs ascend to the vast primary bedroom suite boasting a bright walk-in closet and grand ensuite bathroom. Down the hall there are two more bedrooms, an updated four-piece bath, a linen closet and a convenient laundry room with a sleek new black stainless steel washer and dryer. The lower level opens onto the family room, another full bathroom, generous storage and a spacious fourth bedroom featuring a sunny large egress window. Additionally, there's a versatile room that can be used for another office, or a workshop, gym, or a den. With over 2500 square feet of finished living area, there's a space for everyone. Outside, a six-foot high fence surrounds the large corner lot, providing ample privacy for your family to relish in the backyard's sunny south-westerly orientation. Other outstanding features include central air-conditioning, updated lighting, smart thermostat, a newer furnace and hot water tank, a 25-year warranty on windows, a professional landscaping plan, and a heated double attached garage. Ideally located on a quiet street, this home is just 500 m from the elementary school. Citadel is a family-focused neighbourhood in the northwest (and best) quadrant of Calgary that is peppered with pathways and playgrounds and with wonderful access to Stoney Trail, Sarcee Trail and other major thoroughfares.
Location
Province AB
County Calgary
Area Cal Zone Nw
Zoning R-C1N
Direction NE
Rooms
Other Rooms 1
Basement Finished, Full
Interior
Interior Features Bookcases, Built-in Features, Ceiling Fan(s), Kitchen Island, No Smoking Home, Open Floorplan, Pantry, Vaulted Ceiling(s), Vinyl Windows, Walk-In Closet(s)
Heating Forced Air
Cooling Central Air
Flooring Carpet, Vinyl Plank
Fireplaces Number 1
Fireplaces Type Gas
Appliance Central Air Conditioner, Dishwasher, Dryer, Oven, Refrigerator, Stove(s), Washer, Water Purifier, Window Coverings
Laundry Laundry Room, Upper Level
Exterior
Parking Features Double Garage Attached, Driveway, Garage Faces Front, Heated Garage, Insulated
Garage Spaces 2.0
Garage Description Double Garage Attached, Driveway, Garage Faces Front, Heated Garage, Insulated
Fence Cross Fenced, Fenced
Community Features Park, Playground, Schools Nearby
Roof Type Asphalt Shingle
Porch Deck, Front Porch
Lot Frontage 43.34
Total Parking Spaces 4
Building
Lot Description Back Yard, Corner Lot, Fruit Trees/Shrub(s), Level, Underground Sprinklers, See Remarks
Foundation Poured Concrete
Architectural Style 2 Storey
Level or Stories Two
Structure Type Vinyl Siding,Wood Frame
Others
Restrictions None Known
Tax ID 83203128
Ownership Private
Read Less



