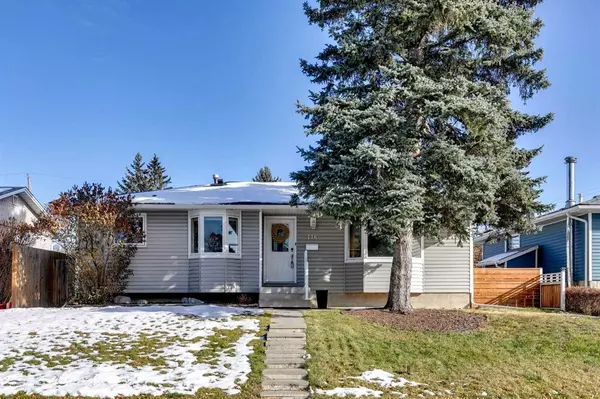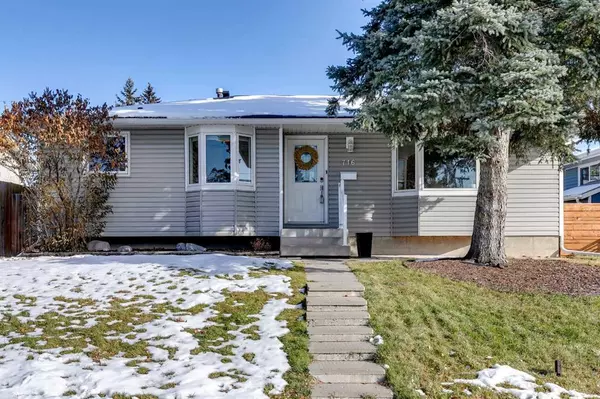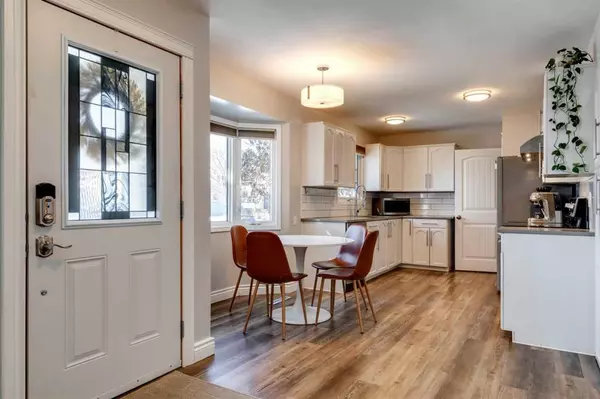For more information regarding the value of a property, please contact us for a free consultation.
716 Macleay RD NE Calgary, AB T2E 6A1
Want to know what your home might be worth? Contact us for a FREE valuation!

Our team is ready to help you sell your home for the highest possible price ASAP
Key Details
Sold Price $590,000
Property Type Single Family Home
Sub Type Detached
Listing Status Sold
Purchase Type For Sale
Square Footage 1,042 sqft
Price per Sqft $566
Subdivision Mayland Heights
MLS® Listing ID A2090625
Sold Date 11/10/23
Style Bungalow
Bedrooms 4
Full Baths 2
Originating Board Calgary
Year Built 1965
Annual Tax Amount $3,147
Tax Year 2023
Lot Size 5,392 Sqft
Acres 0.12
Property Description
OPEN HOUSE CANCELLED. JUST LISTED in Mayland Heights! This fully finished bungalow is ideally situated on a huge lot, quiet street, and short walking distance to great schools. A quick 7 minute drive to downtown or 15 minute walk to the LRT. Beautiful finishings throughout including the perfect wide open floor plan with 3 bedrooms on the main level, 4 pce bathroom, white kitchen cabinetry, quartz countertops, vinyl plank flooring, large windows, and a king sized primary bedroom. The lower level has a large recreation area, full bathroom, good sized bedroom, and a separate storage room. Easily create a 2nd bedroom downstairs to potentially rent out the lower level as separate access already exists! The garage is large enough to fit a full sized truck and has a huge separate storage area or use to park a small car. So many extras in this home - new roof (2022), new fridge (2023), central air conditioning (2022), new vinyl plank (2019), new carpet (2019), rear deck and patio access from off the spare bedroom/office area, huge backyard grassed area, close to large green spaces, the list goes on and on! Walking distance to Family Foods, Subway, Saigon Night Vietnamese, and so many other great amenities. $549,900. Book your showing today as this property is priced to sell and will not last long!
Location
Province AB
County Calgary
Area Cal Zone Ne
Zoning R-C1
Direction E
Rooms
Basement Finished, Full
Interior
Interior Features Open Floorplan, Quartz Counters, Separate Entrance, Storage, Vinyl Windows
Heating Forced Air
Cooling Central Air
Flooring Carpet, Vinyl Plank
Appliance Dishwasher, Dryer, Electric Stove, Garage Control(s), Range Hood, Refrigerator, Washer, Window Coverings
Laundry In Basement
Exterior
Parking Features Alley Access, Garage Door Opener, Oversized, Single Garage Detached
Garage Spaces 1.0
Garage Description Alley Access, Garage Door Opener, Oversized, Single Garage Detached
Fence Fenced
Community Features Park, Playground, Schools Nearby, Shopping Nearby
Roof Type Asphalt Shingle
Porch Deck, Patio
Lot Frontage 54.01
Total Parking Spaces 1
Building
Lot Description Back Lane, Back Yard, Cul-De-Sac, Lawn, Landscaped, Level, Private
Foundation Poured Concrete
Architectural Style Bungalow
Level or Stories One
Structure Type Vinyl Siding,Wood Frame
Others
Restrictions None Known
Tax ID 83013977
Ownership Private
Read Less



