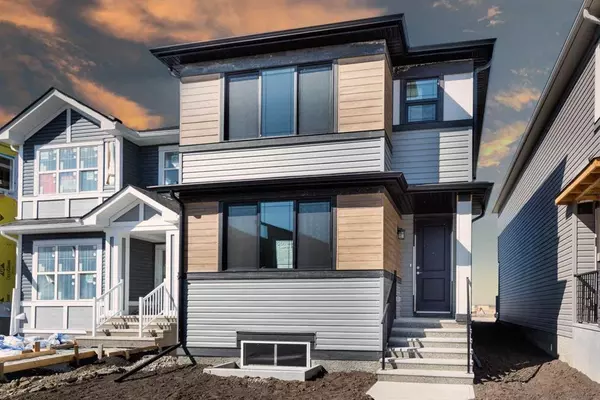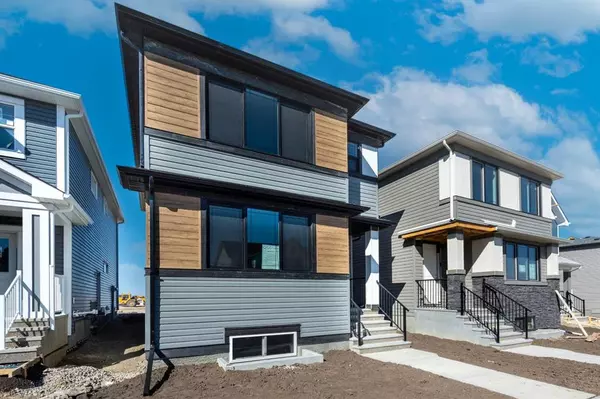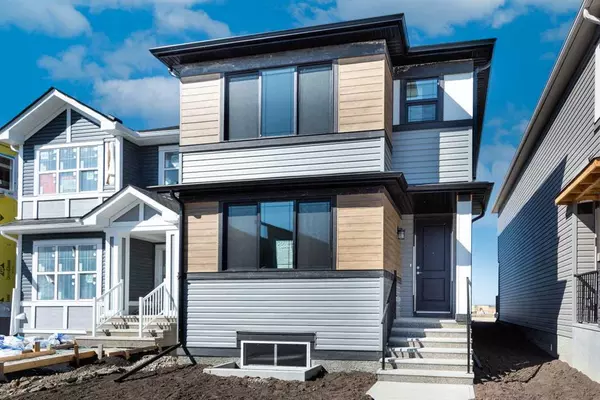For more information regarding the value of a property, please contact us for a free consultation.
200 Lucas Common NW Calgary, AB T3P 2B3
Want to know what your home might be worth? Contact us for a FREE valuation!

Our team is ready to help you sell your home for the highest possible price ASAP
Key Details
Sold Price $652,000
Property Type Single Family Home
Sub Type Detached
Listing Status Sold
Purchase Type For Sale
Square Footage 1,704 sqft
Price per Sqft $382
Subdivision Livingston
MLS® Listing ID A2081218
Sold Date 11/10/23
Style 2 Storey
Bedrooms 3
Full Baths 2
Half Baths 1
HOA Fees $37/ann
HOA Y/N 1
Originating Board Calgary
Year Built 2023
Tax Year 2023
Lot Size 2,928 Sqft
Acres 0.07
Property Description
Welcome to a world of contemporary elegance and modern functionality. As you step inside, a spacious great room warmly welcomes you, setting the stage for all the memories you'll create in this splendid space. The open-concept design seamlessly connects the great room to the stylish kitchen and the inviting nook area, providing the perfect backdrop for gatherings, laughter, and delicious meals shared with loved ones. The thoughtfully designed mudroom at the rear of the home is a practical gem, complete with a built-in bench, coat hooks, and a closet to keep your daily essentials neatly organized. Step out onto the rear deck, a gateway to the backyard canvas awaiting your personal touch – imagine the possibilities for outdoor living and entertainment! Venture upstairs to discover a haven of relaxation with three bedrooms, two bathrooms, and the convenience of upper floor laundry, making daily chores a breeze. This home is not just beautiful; it's designed for modern living, where every detail caters to your comfort and convenience. Worry less and live more with the peace of mind that comes from the included 10-year warranty through the Alberta New Home Warranty Program. This particular masterpiece comes fully loaded with top tier stainless stell appliances. This is more than just a house; it's the canvas for your dream lifestyle. Act now and make your mark on this remarkable home.
Location
Province AB
County Calgary
Area Cal Zone N
Zoning TBD
Direction E
Rooms
Other Rooms 1
Basement Full, Unfinished
Interior
Interior Features Double Vanity, Kitchen Island, Open Floorplan, Pantry, Stone Counters, Tankless Hot Water, Walk-In Closet(s)
Heating Forced Air, Natural Gas
Cooling None
Flooring Carpet, Ceramic Tile, Vinyl Plank
Appliance Dishwasher, Electric Stove, Microwave, Microwave Hood Fan, Refrigerator
Laundry Laundry Room, Upper Level
Exterior
Parking Features Parking Pad
Garage Description Parking Pad
Fence None
Community Features Playground, Schools Nearby, Sidewalks, Street Lights, Tennis Court(s)
Amenities Available None
Roof Type Asphalt Shingle
Porch Deck
Lot Frontage 27.46
Total Parking Spaces 2
Building
Lot Description Back Lane
Foundation Poured Concrete
Architectural Style 2 Storey
Level or Stories Two
Structure Type Stone,Vinyl Siding,Wood Frame
New Construction 1
Others
Restrictions None Known
Tax ID 85517163
Ownership Private
Read Less



