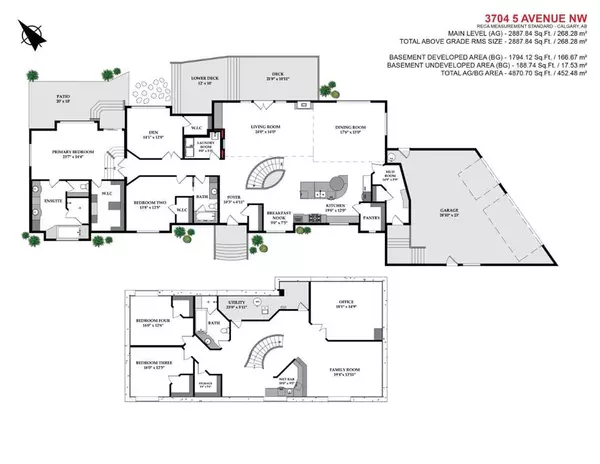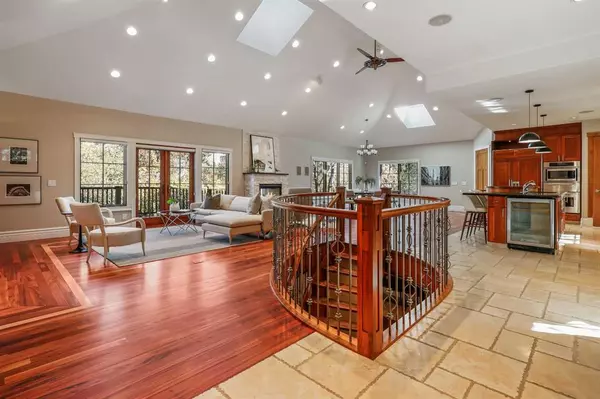For more information regarding the value of a property, please contact us for a free consultation.
3704 5 AVE NW Calgary, AB T2N 0V9
Want to know what your home might be worth? Contact us for a FREE valuation!

Our team is ready to help you sell your home for the highest possible price ASAP
Key Details
Sold Price $1,650,000
Property Type Single Family Home
Sub Type Detached
Listing Status Sold
Purchase Type For Sale
Square Footage 2,887 sqft
Price per Sqft $571
Subdivision Parkdale
MLS® Listing ID A2086608
Sold Date 11/10/23
Style Bungalow
Bedrooms 4
Full Baths 3
Originating Board Calgary
Year Built 2007
Annual Tax Amount $11,106
Tax Year 2023
Lot Size 10,505 Sqft
Acres 0.24
Property Description
** UNBEATABLE INNER CITY HOME ** Over 4870 SQ of luxurious air conditioned living space ** SPECTACULAR PARKDALE LOCATION!!! Check out the drone video link ** RARE 4 BEDROOM BUNGALOW with a TRIPLE ATTACHED GARAGE ** This stunning home is fabulously located on a corner homesite - 1/4 acre - double lot with a south facing front yard. Steps away from the BOW RIVER valley with easy access to the pathway system, Parkdale and Edworthy Park. Impressive curb appeal. Spacious and open principal main floor rooms include a grand foyer entrance, 24' x 14' living room with an elegant see through gas fireplace & french doors to an upper exterior deck and a dry bar with built in cabinetry. GOURMET CHEF'S dream kitchen with a cozy eat in breakfast area and all overlooking the semi formal dining room. Impressive executive primary bedroom suite offers high ceilings, two sided fireplace, private patio doors to a 20' x 10' patio plus a spa like ensuite and boutique style walk in closet. An additional main floor primary bedroom features an attached ensuite and private walk-in closet. A large den with an extra walk in storage closet and large window, offers views of the private rear yard. Main floor laundry room plus a back mud room off the garage entrance complete the main floor. The lower level is completed with high 9' ceilings, polished concrete heated floors, a fully fitted wet bar, media / office flex room, full bath, 2 additional large bedrooms, supersized family room and more storage areas. Luxury finishing's throughout include: bespoke curved walnut staircase with tear shaped opening & wood/metal railing, cherry wood and travertine flooring, skylights, custom solid cherry wood doors and cabinetry, modern plumbing + light fixtures, top of the line Thermador Professional and Sub-Zero appliances. Excellent outdoor spaces with three decks with beautiful wood decking. This amazing property is located close to the downtown core, McMahan Stadium, hospitals, U of C & schools and shopping. Call your friendly REALTOR(R) to book a private viewing!
Location
Province AB
County Calgary
Area Cal Zone Cc
Zoning R-C2
Direction SW
Rooms
Other Rooms 1
Basement Finished, Full
Interior
Interior Features Bookcases, Breakfast Bar, Built-in Features, Ceiling Fan(s), Closet Organizers, Double Vanity, French Door, Granite Counters, High Ceilings, Kitchen Island, Natural Woodwork, No Smoking Home, Open Floorplan, Pantry, Recessed Lighting, Skylight(s), Soaking Tub, Storage, Tile Counters, Vaulted Ceiling(s), Walk-In Closet(s), Wet Bar, Wired for Sound, Wood Windows
Heating Boiler, Central, In Floor, Forced Air, Natural Gas
Cooling Central Air
Flooring Ceramic Tile, Concrete, Hardwood, Stone
Fireplaces Number 2
Fireplaces Type Double Sided, Family Room, Gas, Master Bedroom, See Through
Appliance Bar Fridge, Central Air Conditioner, Dishwasher, Dryer, Garage Control(s), Garburator, Gas Cooktop, Microwave, Oven-Built-In, Range Hood, Refrigerator, Warming Drawer, Washer, Water Softener, Window Coverings, Wine Refrigerator
Laundry Laundry Room, Main Level, Sink
Exterior
Parking Features Garage Faces Side, Insulated, Oversized, Side By Side, Triple Garage Attached
Garage Spaces 3.0
Garage Description Garage Faces Side, Insulated, Oversized, Side By Side, Triple Garage Attached
Fence Fenced
Community Features Fishing, Park, Playground, Schools Nearby, Shopping Nearby, Sidewalks, Street Lights, Walking/Bike Paths
Roof Type Asphalt Shingle
Porch Front Porch, Patio, Rear Porch
Lot Frontage 46.26
Exposure SW
Total Parking Spaces 3
Building
Lot Description Back Lane, Back Yard, City Lot, Corner Lot, Fruit Trees/Shrub(s), Front Yard, Reverse Pie Shaped Lot, Landscaped, Many Trees
Foundation Poured Concrete
Architectural Style Bungalow
Level or Stories One
Structure Type Stone,Stucco,Wood Frame
Others
Restrictions None Known
Tax ID 83031102
Ownership Private
Read Less



