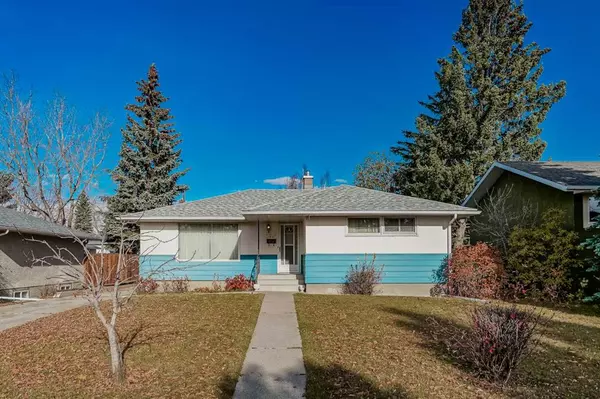For more information regarding the value of a property, please contact us for a free consultation.
2715 Grant CRES SW Calgary, AB T3E 4K9
Want to know what your home might be worth? Contact us for a FREE valuation!

Our team is ready to help you sell your home for the highest possible price ASAP
Key Details
Sold Price $620,000
Property Type Single Family Home
Sub Type Detached
Listing Status Sold
Purchase Type For Sale
Square Footage 1,136 sqft
Price per Sqft $545
Subdivision Glenbrook
MLS® Listing ID A2091126
Sold Date 11/10/23
Style Bungalow
Bedrooms 4
Full Baths 2
Originating Board Calgary
Year Built 1959
Annual Tax Amount $3,683
Tax Year 2023
Lot Size 6,598 Sqft
Acres 0.15
Property Description
Welcome to 2715 Grant Crescent SW, a charming original bungalow in the amazing community of GLENBROOK. Includes a host of features that make it an inviting place to call home. This property sits on a large lot (120X55), providing ample space for outdoor activities, gardening, or future expansion or REDEVELOPMENT. Enjoy the timeless appeal of an original bungalow, which exudes character and warmth. The main floor features THREE bedrooms and a well-maintained bathroom, providing comfortable living spaces for you and your family. A separate side entrance door offers direct access to a spacious basement which includes an additional bedroom and a bathroom, offering a private retreat or a large bonus space for the kids. A 2018 furnace and hot water tank bring peace of mind, ensuring your home is energy-efficient and comfortable. A single garage and a THREE-car driveway offer convenient parking for your vehicles and guests, ensuring you always have space. This property offers a classic bungalow layout, a spacious lot for outdoor enjoyment, and updated systems, making it a perfect opportunity for comfortable family living. Discover the potential that 2715 Grant Crescent SW holds for you and your family.
Location
Province AB
County Calgary
Area Cal Zone W
Zoning R-C1
Direction S
Rooms
Basement Separate/Exterior Entry, Finished, Full
Interior
Interior Features Bar, Laminate Counters, No Animal Home, No Smoking Home, Separate Entrance
Heating Forced Air
Cooling None
Flooring Carpet, Ceramic Tile, Linoleum
Appliance Garage Control(s), Refrigerator, Stove(s), Washer/Dryer, Window Coverings
Laundry In Basement
Exterior
Parking Features Concrete Driveway, Garage Door Opener, Parking Pad, Single Garage Detached
Garage Spaces 1.0
Garage Description Concrete Driveway, Garage Door Opener, Parking Pad, Single Garage Detached
Fence Fenced
Community Features Park, Playground, Pool, Schools Nearby, Shopping Nearby, Street Lights
Roof Type Asphalt Shingle
Porch Deck
Lot Frontage 55.0
Exposure S
Total Parking Spaces 4
Building
Lot Description Back Yard, Few Trees, Landscaped
Foundation Poured Concrete
Architectural Style Bungalow
Level or Stories One
Structure Type Stucco,Vinyl Siding,Wood Frame
Others
Restrictions None Known
Tax ID 83021575
Ownership Private
Read Less
GET MORE INFORMATION




