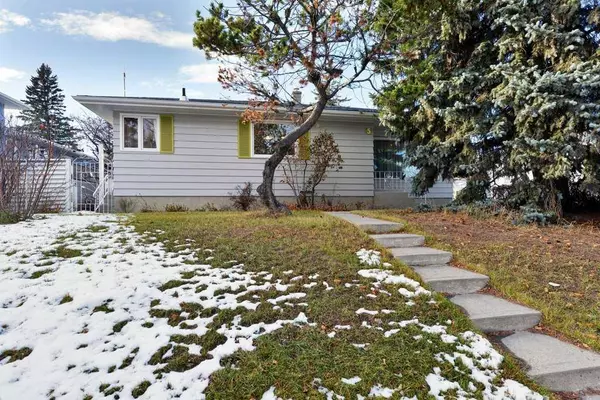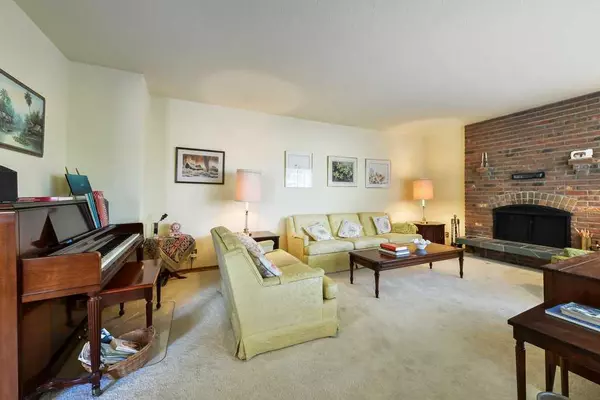For more information regarding the value of a property, please contact us for a free consultation.
5 Warwick DR SW Calgary, AB T3C 2R5
Want to know what your home might be worth? Contact us for a FREE valuation!

Our team is ready to help you sell your home for the highest possible price ASAP
Key Details
Sold Price $610,000
Property Type Single Family Home
Sub Type Detached
Listing Status Sold
Purchase Type For Sale
Square Footage 1,210 sqft
Price per Sqft $504
Subdivision Westgate
MLS® Listing ID A2086605
Sold Date 11/10/23
Style Bungalow
Bedrooms 5
Full Baths 2
Half Baths 1
Originating Board Calgary
Year Built 1957
Annual Tax Amount $3,473
Tax Year 2023
Lot Size 5,995 Sqft
Acres 0.14
Property Description
This exceptional opportunity awaits you in the sought-after Westgate district. Nestled on a peaceful and tranquil street, you'll discover a spacious 1,210 square foot bungalow with three bedrooms on the main level, two more in the basement, and a total of 2.5 bathrooms. This hidden gem, not previously available on the market, sits on a 60-foot-wide lot, boasting a sun-drenched west-facing backyard and a double detached garage. As you step inside, you'll be greeted by a generous entrance foyer, which leads to an expansive living room featuring a wood-burning fireplace—a cozy haven for family gatherings and relaxation. Adjacent, you'll find a spacious kitchen and dining area with seamless access to the rear yard. On the main floor, there is a four-piece bathroom and an additional half bath, providing the perfect canvas for future design and renovation possibilities. The three generously sized bedrooms on the main level boast large windows, filling the rooms with natural light. Downstairs, the lower level offers two more spacious bedrooms, a sprawling recreation room, and an additional three-piece bath. Abundant storage space and a well-sized laundry/utility room round out the basement. The recent updates to the furnace and hot water tank ensure your comfort and peace of mind. This property enjoys a prime location that is highly coveted by both tenants and families seeking an exceptional forever-home. Within walking distance, you'll find three schools, the Community Centre, vast green spaces with parks, outdoor hockey rinks, and ball diamonds. The C-train station, Westbrook Mall, and a quick 10-minute commute to downtown add to the convenience and desirability of this remarkable opportunity. Unleash your vision and unlock the full potential of this Westgate gem, creating the home of your dreams in this coveted locale.
Location
Province AB
County Calgary
Area Cal Zone W
Zoning R-C1
Direction E
Rooms
Basement Finished, Full
Interior
Interior Features Bookcases, Storage, Suspended Ceiling
Heating Forced Air, Natural Gas
Cooling None
Flooring Carpet, Linoleum, Tile
Fireplaces Number 1
Fireplaces Type Wood Burning
Appliance Built-In Oven, Dishwasher, Dryer, Electric Cooktop, Refrigerator, Washer
Laundry In Basement
Exterior
Parking Features Double Garage Detached
Garage Spaces 2.0
Garage Description Double Garage Detached
Fence Fenced
Community Features Park, Schools Nearby, Sidewalks, Street Lights
Roof Type Asphalt Shingle
Porch Front Porch, Patio
Lot Frontage 59.98
Total Parking Spaces 2
Building
Lot Description Rectangular Lot
Foundation Poured Concrete
Architectural Style Bungalow
Level or Stories One
Structure Type Wood Frame
Others
Restrictions None Known
Tax ID 82786119
Ownership Private
Read Less



