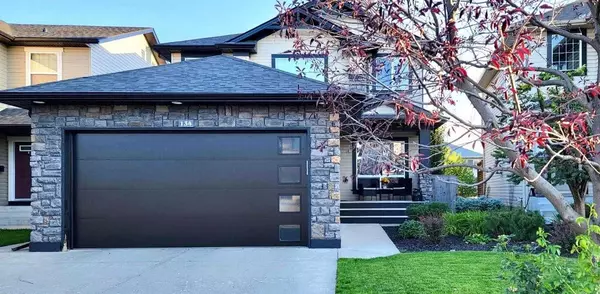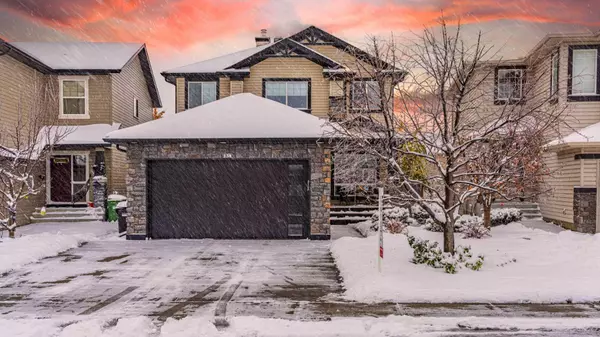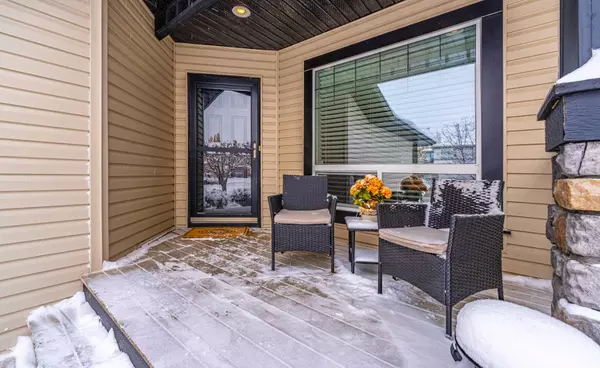For more information regarding the value of a property, please contact us for a free consultation.
134 Chapalina Rise SE Calgary, AB T2X 3Y4
Want to know what your home might be worth? Contact us for a FREE valuation!

Our team is ready to help you sell your home for the highest possible price ASAP
Key Details
Sold Price $719,900
Property Type Single Family Home
Sub Type Detached
Listing Status Sold
Purchase Type For Sale
Square Footage 2,317 sqft
Price per Sqft $310
Subdivision Chaparral
MLS® Listing ID A2089841
Sold Date 11/10/23
Style 2 Storey
Bedrooms 4
Full Baths 2
Half Baths 1
HOA Fees $30/ann
HOA Y/N 1
Originating Board Calgary
Year Built 2005
Annual Tax Amount $4,140
Tax Year 2023
Lot Size 4,703 Sqft
Acres 0.11
Property Description
Welcome to this stunning home that truly has it all! Shows better & bigger in person! (isn't that refreshing!) Prepare to be amazed as you step foot into this spacious, well-designed abode, which has finally hit the market for the very first time. With over 3272 square feet of developed space, this home is perfect for growing families in need of both comfort and style.
As you enter the home, you'll immediately notice the exceptional use of space. The main floor welcomes you with an expansive flex room, ready to be transformed into your dream office, an imaginative play area for the kids, or even a separate family room for those cozy movie nights. Additionally, there is an extra den/flex room that allows for even more versatility.
The heart of this home lies in the open and inviting kitchen, complete with a breakfast bar and an oversized dining nook. Picture yourself effortlessly entertaining family and friends while preparing meals in this beautiful space. Adjacent to the kitchen, a cozy family room awaits, featuring a gas fireplace and built-in feature wall shelving.
Upstairs, you'll discover your own personal retreat in the generous sized primary bedroom. The ensuite bathroom awaits, featuring a separate soaker tub, oversized stand-up shower, plus walk-in closet. With three additional generously sized bedrooms, a main bath, and convenient laundry room, this level offers the perfect balance between privacy and functionality.
But that's not all - the lower level of this home takes entertainment to the next level. Get ready to host epic game nights and unforgettable gatherings with friends and family. Ample storage space and an additional bedroom await your personal touch and final finishing.
Step outside and be prepared to be wowed by the landscape design specifically tailored for modern, busy families. The patio is perfect for BBQs and sunbathing, while there's plenty of room for a trampoline, games, a playset, and a firepit area with a charming pergola. All of this is surrounded by tall aspen privacy trees, creating a serene and secluded atmosphere. Summers in this backyard oasis are truly incredible! PLUS - NEW Garage Door, NEWER roof, NEW Microwave Hoodfan, NEWER Washer/Dryer, NEWER Fridge!
Living in the Lake Chaparral community offers a wealth of amenities, including access to the lake, year-round recreation options, and top-notch schools. Chaparral is simply incredible, with endless opportunities for fun and relaxation.
Don't miss out on the chance to make this home your own. Contact us today for a private showing and make your dreams a reality!
Location
Province AB
County Calgary
Area Cal Zone S
Zoning R-1
Direction N
Rooms
Other Rooms 1
Basement Finished, Full, Partially Finished
Interior
Interior Features Breakfast Bar, Ceiling Fan(s), Central Vacuum, Closet Organizers, French Door, Granite Counters, High Ceilings, Kitchen Island, No Smoking Home, Pantry, Skylight(s), Soaking Tub, Storage, Vinyl Windows
Heating Forced Air
Cooling None
Flooring Carpet, Ceramic Tile, Hardwood, Linoleum, Vinyl Plank
Fireplaces Number 2
Fireplaces Type Basement, Decorative, Electric, Family Room, Gas, Mantle
Appliance Dishwasher, Dryer, Gas Range, Microwave Hood Fan, Refrigerator, Washer, Window Coverings
Laundry Laundry Room, Upper Level
Exterior
Parking Features Concrete Driveway, Double Garage Attached, Front Drive, Garage Door Opener, Garage Faces Front, Oversized
Garage Spaces 2.0
Garage Description Concrete Driveway, Double Garage Attached, Front Drive, Garage Door Opener, Garage Faces Front, Oversized
Fence Fenced
Community Features Clubhouse, Fishing, Gated, Golf, Lake, Park, Playground, Schools Nearby, Shopping Nearby, Sidewalks, Street Lights, Tennis Court(s), Walking/Bike Paths
Amenities Available Beach Access, Boating, Clubhouse, Gazebo, Golf Course, Park, Party Room, Picnic Area, Playground, Recreation Facilities, Recreation Room, Visitor Parking
Roof Type Asphalt Shingle
Porch Deck, Front Porch, Pergola, Wrap Around
Lot Frontage 35.21
Total Parking Spaces 5
Building
Lot Description Back Yard, Front Yard, Low Maintenance Landscape, Interior Lot, Many Trees, Private, Rectangular Lot, Treed
Foundation Poured Concrete
Architectural Style 2 Storey
Level or Stories Two
Structure Type Stone,Vinyl Siding,Wood Frame
Others
Restrictions Utility Right Of Way
Tax ID 82934055
Ownership Private
Read Less



