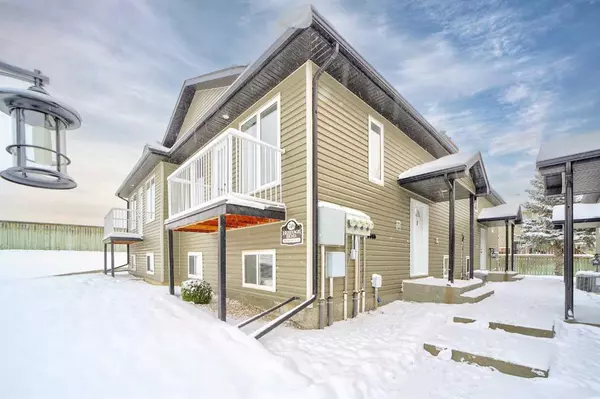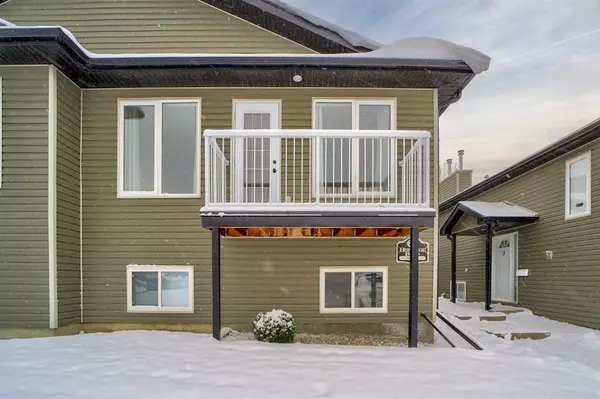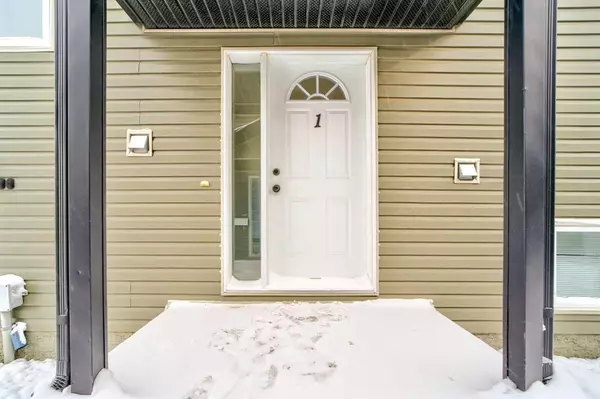For more information regarding the value of a property, please contact us for a free consultation.
746 Heritage BLVD W #1 Lethbridge, AB T1K 7Z5
Want to know what your home might be worth? Contact us for a FREE valuation!

Our team is ready to help you sell your home for the highest possible price ASAP
Key Details
Sold Price $237,000
Property Type Townhouse
Sub Type Row/Townhouse
Listing Status Sold
Purchase Type For Sale
Square Footage 637 sqft
Price per Sqft $372
Subdivision Heritage Heights
MLS® Listing ID A2088477
Sold Date 11/11/23
Style Bi-Level
Bedrooms 3
Full Baths 1
Half Baths 1
Condo Fees $198
Originating Board Lethbridge and District
Year Built 2004
Annual Tax Amount $2,050
Tax Year 2023
Lot Size 6,054 Sqft
Acres 0.14
Property Description
The space doesn't get better for this price! Located on Heritage Boulevard West, this three bedroom bi-level condo boasts an open floor plan with the kitchen, living room and a half bath on the main floor. The lower level features three bedrooms including a primary bedroom with a walk-in closet, a full bath and a laundry room. This home comes with a single detached garage and an assigned parking spot in the front. Move in ready, all the appliances are included . Located on a transit route, close to grocery stores, coffee shops, parks and more. The condo complex is professionally managed. No need to worry about lawn care, exterior maintenance, snow removal or exterior building insurance as these are all covered by the condo fees. Whether you're in the market for a starter home, thinking about downsizing and interested in the convenience of condo living or looking for somewhere for your kids to live while they attend university or college, this unit is worth a look. Call your realtor today to book a showing and check out everything this fourplex style condo in the Heritage Terrace community has to offer!
Location
Province AB
County Lethbridge
Zoning R-37
Direction W
Rooms
Basement Finished, Full
Interior
Interior Features Laminate Counters
Heating Forced Air
Cooling None
Flooring Carpet, Ceramic Tile
Appliance Dishwasher, Garage Control(s), Microwave Hood Fan, Refrigerator, Stove(s), Washer/Dryer, Window Coverings
Laundry In Basement
Exterior
Parking Features Single Garage Detached, Stall
Garage Spaces 1.0
Garage Description Single Garage Detached, Stall
Fence Partial
Community Features Schools Nearby
Amenities Available None
Roof Type Asphalt Shingle
Porch Deck
Exposure E
Total Parking Spaces 2
Building
Lot Description Other
Foundation Poured Concrete
Architectural Style Bi-Level
Level or Stories Bi-Level
Structure Type Vinyl Siding
Others
HOA Fee Include Maintenance Grounds,Professional Management,Snow Removal
Restrictions Condo/Strata Approval,Pet Restrictions or Board approval Required
Tax ID 83394175
Ownership Registered Interest
Pets Allowed Restrictions
Read Less



