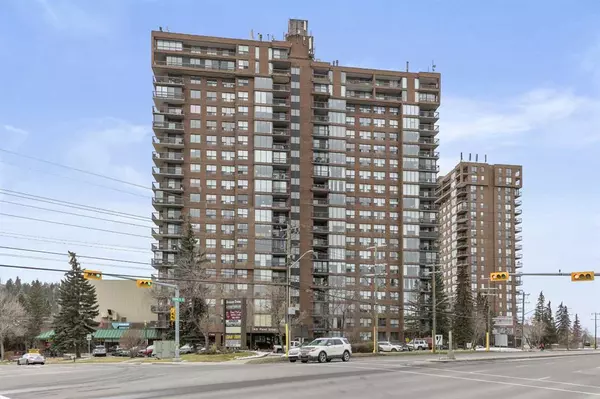For more information regarding the value of a property, please contact us for a free consultation.
145 Point DR NW #1905 Calgary, AB T3B4W1
Want to know what your home might be worth? Contact us for a FREE valuation!

Our team is ready to help you sell your home for the highest possible price ASAP
Key Details
Sold Price $252,000
Property Type Condo
Sub Type Apartment
Listing Status Sold
Purchase Type For Sale
Square Footage 769 sqft
Price per Sqft $327
Subdivision Point Mckay
MLS® Listing ID A2091659
Sold Date 11/11/23
Style Apartment
Bedrooms 1
Full Baths 1
Condo Fees $690/mo
Originating Board Calgary
Year Built 1979
Annual Tax Amount $1,583
Tax Year 2023
Property Description
Welcome to this meticulously maintained, move-in ready 1-bedroom condominium, ideally situated in the heart of Point McKay's urban oasis. Located within an 18+ adult concrete building, this residence offers an array of amenities, including a 24-hour concierge, all while being thoughtfully positioned alongside the picturesque Bow River. Its exceptional location allows for convenient access to the University of Calgary, major hospitals, and downtown Calgary, making it the perfect hub for an active urban lifestyle.
As you step into this inviting space, you'll be immediately struck by the floor-to-ceiling windows that flood the interior with natural light and showcase breathtaking city views. The well-designed kitchen boasts upgraded sleek black appliances, ample cabinet space, and generous countertops. The dining and living areas are open and bright, centered around those expansive windows, creating an ideal setting for enjoying city vistas and hosting gatherings. Step outside through the patio sliders to your private balcony, a tranquil spot for morning coffees or summer barbecues.
The spacious primary bedroom features a large window and a walk-in closet, providing a comfortable retreat at the end of the day. This condo offers additional convenience with a full 4-piece bathroom, in-suite laundry, and abundant storage. Most utilities are covered in the condo fee, and the unit includes extra over-sized storage and a heated underground parking stall. Residents also have the option to join the exclusive Riverside Fitness and Tennis Facility, further enhancing their well-being.
This amenity-rich building is equipped with secure fob access, a car wash bay, a sprawling communal rooftop patio, a meeting room, a library, and three elevators, among other features. Various on-site retailers are conveniently attached to the building, while the surrounding community offers a dynamic mix of amenities and an active community center with events and programs for all ages. Additionally, nearby green spaces like Shouldice Park, Edworthy Park, and Bowness Park provide ample opportunities for outdoor activities.
In summary, this well-maintained 19th-floor condo offers an unbeatable location and a plethora of amenities, making it a truly exceptional urban living experience.
Location
Province AB
County Calgary
Area Cal Zone Cc
Zoning DC (pre 1P2007)
Direction NE
Interior
Interior Features Chandelier, Closet Organizers, Elevator, Storage
Heating Baseboard
Cooling None
Flooring Laminate, Linoleum
Appliance Dishwasher, Dryer, Electric Range, Range Hood, Refrigerator, Washer
Laundry In Unit
Exterior
Parking Features Parkade, Stall, Underground
Garage Description Parkade, Stall, Underground
Community Features Playground, Pool, Schools Nearby, Shopping Nearby, Sidewalks, Street Lights, Tennis Court(s)
Amenities Available Bicycle Storage, Car Wash, Elevator(s), Secured Parking, Storage, Visitor Parking
Roof Type Tar/Gravel
Porch Balcony(s), See Remarks
Exposure E,N,NE
Total Parking Spaces 1
Building
Story 21
Foundation Poured Concrete
Architectural Style Apartment
Level or Stories Single Level Unit
Structure Type Brick,Concrete
Others
HOA Fee Include Common Area Maintenance,Electricity,Gas,Heat,Insurance,Maintenance Grounds,Parking,Professional Management,Reserve Fund Contributions,Security,Security Personnel,See Remarks,Sewer,Snow Removal,Trash,Water
Restrictions Pet Restrictions or Board approval Required
Ownership Private
Pets Allowed Restrictions, Yes
Read Less



