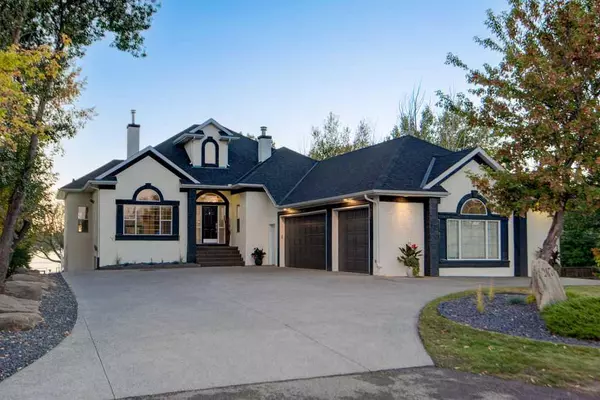For more information regarding the value of a property, please contact us for a free consultation.
207 East Chestermere DR Chestermere, AB T1X 1A3
Want to know what your home might be worth? Contact us for a FREE valuation!

Our team is ready to help you sell your home for the highest possible price ASAP
Key Details
Sold Price $1,580,000
Property Type Single Family Home
Sub Type Detached
Listing Status Sold
Purchase Type For Sale
Square Footage 2,330 sqft
Price per Sqft $678
MLS® Listing ID A2081996
Sold Date 11/11/23
Style Bungalow
Bedrooms 4
Full Baths 4
Originating Board Calgary
Year Built 1998
Annual Tax Amount $8,410
Tax Year 2021
Lot Size 0.470 Acres
Acres 0.47
Property Description
Be the 2nd owner of this RARE, WALKOUT BUNGALOW with over 4660 sq ft of living space on a 75FT WIDE LOT!!! This bright, open concept home was custom built and has a grand entrance with high ceilings & gleaming hardwood floors. The main floor includes a Den/Office (or even 5th bedroom if needed) with built-in shelving and a featuring a double sided fireplace to the Family Room. The Kitchen is a Chefs dream with tons of custom cabinetry, new stainless appliances & a HUGE granite island , perfect for entertaining! The Dining area is spacious & bright with floor to ceiling bay windows, & french doors that lead to the upper wrap around deck. Watch the sunsets with your family from the comfort of your dining room table! The Family Room has incredible Lake views, coffered ceilings and is open to the Dining Room & Kitchen. The main floor Primary Suite is private & expansive with its wide entry way & seating area boasting sparkling Lake views! It has it's own entrance to the deck, custom w/i closet and 5pc ensuite w/jetted tub. The main floor includes a second Bedroom with w/i closet, a 4pc Bathroom & Laundry Room/Mudroom w/ tons of built in storage, a sink & another pantry! The lower level is truly a special place to create memories with friend's & family! The wide, winding staircase brings you to heated slate floors and high ceilings showcasing an open Entertaining/Bar area with granite island, 2 wine fridges, sink and dishwasher! What makes this area really unique is its large wine cellar with gated wrought iron doors that lock! Another double sided stone fireplace separates the Dining/Bar area from the Media/Family Room & Gym area. Downstairs is 2 more large Bedrooms, each with w/i closets, their own Bathrooms, one being a jack & jill that is conveniently accessible from the walkout level doors. On the lower level you will find another Mudroom/Laundry room with sink & a separate entry to the backyard. Perfect for coming in from the Lake & has lots of storage for your fishing gear etc. This home has an exceptional layout! The Backyard is the true gem of this property! The grounds were recently professionally landscaped with HUGE boulders, mature trees for those sunny Summer days, low maintenance garden beds & lighting all around the property! Enjoy peace of mind with underground sprinklers & a duradeck dock that leads out into the Lake. Their is no shortage of activities to partake in all Summer & Winter long! Enjoy the view from one of your decks or peace and quiet from around your firepit. This is a one of a kind, private lot! The location couldn't be better, within walking distance to parks, bike paths, Chestermere's Marina, Dockside Pub & ton's of other amenities! The Home Inspection has already been done & is available upon reasonable offers. In floor heat in garage & lots of room for your R.V & toys!
Location
Province AB
County Chestermere
Zoning RL
Direction E
Rooms
Other Rooms 1
Basement Separate/Exterior Entry, Finished, Walk-Out To Grade
Interior
Interior Features Bar, Beamed Ceilings, Bookcases, Breakfast Bar, Built-in Features, Ceiling Fan(s), Central Vacuum, Chandelier, Closet Organizers, Double Vanity, French Door, Granite Counters, High Ceilings, Jetted Tub, Kitchen Island, Natural Woodwork, No Animal Home, No Smoking Home, Open Floorplan, Pantry, Primary Downstairs, Separate Entrance, Storage, Vaulted Ceiling(s), Walk-In Closet(s), Wet Bar, Wired for Sound
Heating Boiler, Central, In Floor, Fireplace(s), Forced Air, Natural Gas
Cooling None
Flooring Carpet, Hardwood, Slate, Tile
Fireplaces Number 2
Fireplaces Type Basement, Blower Fan, Decorative, Den, Double Sided, Family Room, Free Standing, Gas, Living Room, Mantle, Stone
Appliance Bar Fridge, Dishwasher, Garage Control(s), Garburator, Gas Range, Humidifier, Microwave, Refrigerator, Washer/Dryer, Window Coverings, Wine Refrigerator
Laundry Laundry Room, Main Level, Multiple Locations, Sink, Upper Level
Exterior
Parking Features Additional Parking, Aggregate, Garage Door Opener, Heated Garage, Insulated, On Street, Paved, RV Access/Parking, Triple Garage Attached
Garage Spaces 3.0
Garage Description Additional Parking, Aggregate, Garage Door Opener, Heated Garage, Insulated, On Street, Paved, RV Access/Parking, Triple Garage Attached
Fence Fenced
Community Features Clubhouse, Fishing, Golf, Lake, Park, Playground, Schools Nearby, Shopping Nearby, Sidewalks, Street Lights, Tennis Court(s), Walking/Bike Paths
Waterfront Description Lake Access,Lake Front,Waterfront
Roof Type Asphalt Shingle
Porch Deck, Patio, Porch, Wrap Around
Lot Frontage 72.18
Exposure E
Total Parking Spaces 10
Building
Lot Description Back Yard, Lake, Front Yard, Lawn, Garden, Low Maintenance Landscape, No Neighbours Behind, Landscaped, Level, Many Trees, Underground Sprinklers, Yard Lights, Open Lot, Private, Treed, Views, Waterfront
Foundation Poured Concrete
Architectural Style Bungalow
Level or Stories One
Structure Type Stucco
Others
Restrictions None Known
Tax ID 57473207
Ownership Private
Read Less



