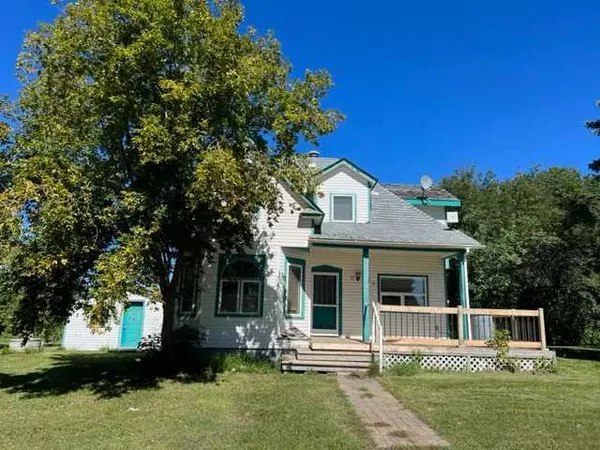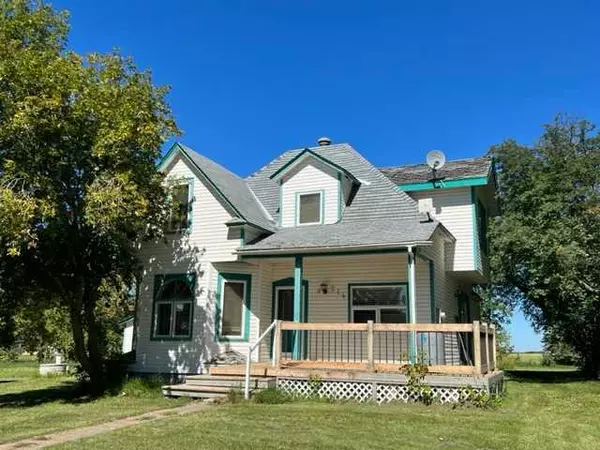For more information regarding the value of a property, please contact us for a free consultation.
214 Fredrickson ST New Norway, AB T0B 3L0
Want to know what your home might be worth? Contact us for a FREE valuation!

Our team is ready to help you sell your home for the highest possible price ASAP
Key Details
Sold Price $237,000
Property Type Single Family Home
Sub Type Detached
Listing Status Sold
Purchase Type For Sale
Square Footage 1,236 sqft
Price per Sqft $191
Subdivision New Norway
MLS® Listing ID A2089177
Sold Date 11/11/23
Style 2 Storey,Acreage with Residence
Bedrooms 2
Full Baths 1
Half Baths 1
Originating Board Central Alberta
Year Built 1943
Annual Tax Amount $2,206
Tax Year 2023
Lot Size 3.110 Acres
Acres 3.11
Property Description
3.11 acres are located right in the New Norway hamlet. The school is only a hop, skip, and leap away. There is plenty of space for the kids and/or dogs, a garden location, a great firepit area, and a lot of privacy thanks to the treed lot. There is plenty of space in the storage sheds for all of your spare items. It would be nice to use the 24x14 she she and have a cottage or a separate office in one of the outbuildings where you could work from home. On the main floor, there is a roomy kitchen and dining area, living room, 2-piece bathroom, and office. Two bedrooms and a four-piece bathroom with a separate shower and jetted tub are located upstairs. Are you ready to embrace nature and let your imagination create your own piece of paradise?
Location
Province AB
County Camrose County
Zoning R
Direction N
Rooms
Basement Partial, Unfinished
Interior
Interior Features See Remarks
Heating Forced Air
Cooling None
Flooring Carpet, Hardwood, Tile
Fireplaces Number 1
Fireplaces Type Electric
Appliance Dishwasher, Refrigerator, Stove(s), Washer/Dryer, Window Coverings
Laundry Main Level
Exterior
Parking Features Single Garage Detached
Garage Spaces 1.0
Garage Description Single Garage Detached
Fence Partial
Community Features Playground, Schools Nearby, Shopping Nearby, Street Lights
Roof Type Asphalt Shingle
Porch Deck
Building
Lot Description Back Yard, Front Yard, Lawn, No Neighbours Behind, Landscaped, Meadow, Private
Foundation Poured Concrete
Architectural Style 2 Storey, Acreage with Residence
Level or Stories Two
Structure Type Wood Frame
Others
Restrictions None Known
Tax ID 57371886
Ownership Joint Venture
Read Less



