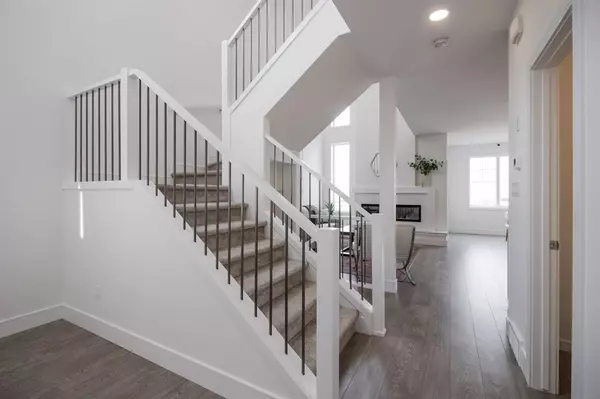For more information regarding the value of a property, please contact us for a free consultation.
4509 25 AVE S Lethbridge, AB T1K 8K6
Want to know what your home might be worth? Contact us for a FREE valuation!

Our team is ready to help you sell your home for the highest possible price ASAP
Key Details
Sold Price $539,900
Property Type Single Family Home
Sub Type Detached
Listing Status Sold
Purchase Type For Sale
Square Footage 1,921 sqft
Price per Sqft $281
Subdivision Discovery
MLS® Listing ID A2052083
Sold Date 11/12/23
Style 2 Storey
Bedrooms 3
Full Baths 2
Half Baths 1
Originating Board Lethbridge and District
Year Built 2021
Annual Tax Amount $2,587
Tax Year 2023
Lot Size 5,362 Sqft
Acres 0.12
Property Description
BIENVENUE to THE ADDISON by Stranville Living! Let's talk elevated 2 storey - bright, welcoming, spacious and SO MANY fantastic features! The main floor is flooded with natural light, tall ceilings and is simply perfect for your family gatherings. Statement fireplace in the living room, the dining room can fit a Christmas dinner and the kitchen, well, we saved the best for last! Upgraded cabinets to be ceiling height with luxurious velour touch, induction cook top, panel front fridge and dishwasher and a butlers pantry with plentiful storage! The main floor is rounded out with a powder rom and grand staircase. Upstairs features a bonus media room, two bedrooms + 4 piece bathroom and upper laundry. The primary suite has a dual vanity, spacious walk in closet and tiled shower with niche! Sitting on a pie shaped lot with no rear neighbors, a basement with 700+ sq/ft of future developable space this home is truly special!
Location
Province AB
County Lethbridge
Zoning R-CL
Direction S
Rooms
Other Rooms 1
Basement Full, Unfinished
Interior
Interior Features High Ceilings, Kitchen Island, See Remarks
Heating Forced Air
Cooling None
Flooring Carpet, Laminate, Tile
Fireplaces Number 1
Fireplaces Type Electric
Appliance Built-In Oven, Dishwasher, Garage Control(s), Induction Cooktop, Microwave, Refrigerator
Laundry Upper Level
Exterior
Parking Features Double Garage Attached
Garage Spaces 2.0
Garage Description Double Garage Attached
Fence None
Community Features Park, Playground, Schools Nearby, Shopping Nearby, Sidewalks, Street Lights
Roof Type Asphalt Shingle
Porch None
Lot Frontage 40.0
Total Parking Spaces 4
Building
Lot Description Back Yard
Foundation Poured Concrete
Architectural Style 2 Storey
Level or Stories Two
Structure Type Vinyl Siding
New Construction 1
Others
Restrictions None Known
Tax ID 75908802
Ownership Private
Read Less



