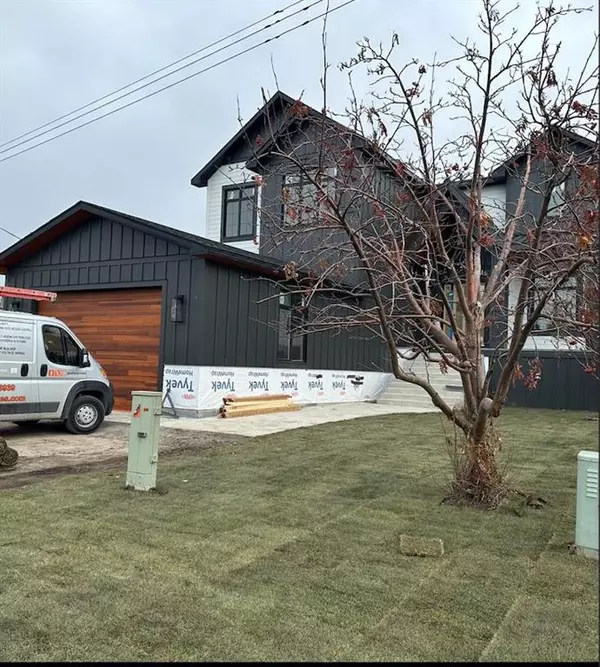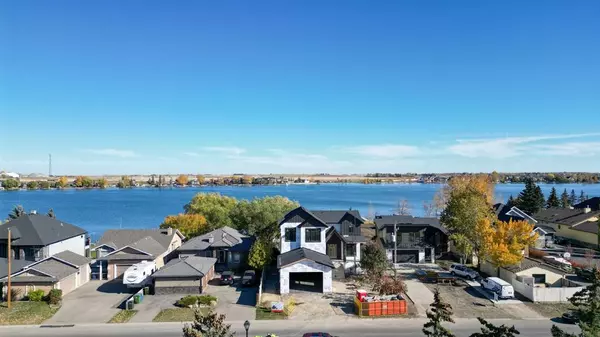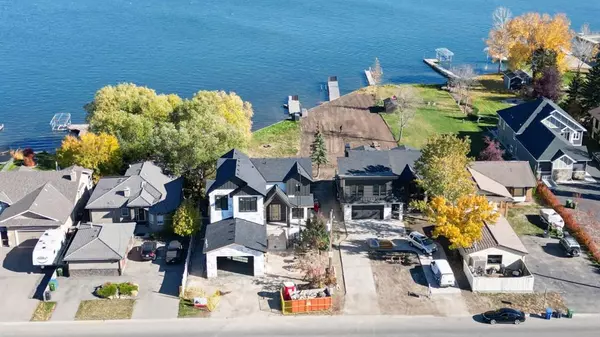For more information regarding the value of a property, please contact us for a free consultation.
336 West chestermere DR Chestermere, AB T1X 1B2
Want to know what your home might be worth? Contact us for a FREE valuation!

Our team is ready to help you sell your home for the highest possible price ASAP
Key Details
Sold Price $2,300,000
Property Type Single Family Home
Sub Type Detached
Listing Status Sold
Purchase Type For Sale
Square Footage 3,088 sqft
Price per Sqft $744
MLS® Listing ID A2064934
Sold Date 11/12/23
Style 2 Storey
Bedrooms 6
Full Baths 4
Half Baths 1
Originating Board Calgary
Year Built 2023
Annual Tax Amount $6,356
Tax Year 2022
Lot Size 0.434 Acres
Acres 0.43
Property Description
ONE OF A KIND HOME BY ONE OF A KIND BUILDER - SUIGENERIS HOMES. Incredible opportunity to Live on the lake only 10 Minutes away from Calgary. You will love every moment living on this 750-acre Lake. Enjoy the resort style living everyday as you, your friends and family fish, swim andi boat all summer long. During the winter, the lake transforms into a winter wonderland with ice skating, ice fisging and skiing activities for you and your family to enjoy. The floor plan on this home is SPECIAL!!! This new home offers approximately 4,200 sq ft of fully developed luxurious living space with 6 beds, 4.5 baths and 24/7 clear view of the lake from almost every area of the home. Upper level offers a bonus room with LAKE FRONT views, 3 full baths, laundry room and 4 bedrooms. Of the four bedrooms, two are masters with their own ensuites while the other two bedrooms share a bathroom. The Grand Master exudes royalty, featuring a 5 PC ENSUITE with in floor heating, a premium free standing tub, heated towel holder, walk in steam shower, and large walk in closet. All closets are custom closets. Your entire family can conveniently come together on the balcony which is accessible through the Grand master bedroom, bonus room and the secondary master bedroom. The main floor plan offers a modern and open concept plan that shows off the lake view exceptionally well and will be great for entertaining. It features 10'0 ceilings and a seamless flow between the kitchen, dining and living area.
The kitchen is a culinary delight offering 10'0 Island, large pantry with premium appliances with a functional and modern layout.
This entire home is equipped with the Control 4 Home Automation System allowing for full smart home features with the touch of a button. In the basement, you will be impressed. Enjoy lots of natural light coming through the full walkout windows. A wet bar, rec room/media center and games area/gym.
Other features include Ceiling speakers, CCTV cameras installed with screen, fully landscaped yard with mature trees, maintenance free dock (aluminium structure with wood planks that can be moved on wheels and fully adjustable), glass railings in balcony, roughed in vacuum System, roughed in alarm system, exterior speakers, A/C, barbecue gas line on rear deck, garage heater rough in, epoxy flooring in garage and mechanical room, wrap around decks on main and upper floors, 9'0 ceilings in basement. Close to the new East Hills malls which has a Walmart, Costco and many conveniences.
There are schools nearby, and you are just 15-20 minutes to Calgary Downtown.
Builder has a completed home nearby that can be toured to get a feel for builder's quality of workmanship and finishes. Home is in finishing stages and will be ready for possession in FALL 2023.
Location
Province AB
County Chestermere
Zoning RL
Direction W
Rooms
Other Rooms 1
Basement Finished, Walk-Out To Grade
Interior
Interior Features Bar, Central Vacuum, Closet Organizers, Double Vanity, Granite Counters, High Ceilings, Sump Pump(s)
Heating Boiler, Natural Gas
Cooling Central Air
Flooring Carpet, Hardwood, Tile
Fireplaces Number 3
Fireplaces Type Electric, Gas
Appliance Central Air Conditioner, Gas Stove, Microwave, Range Hood, Refrigerator
Laundry Upper Level
Exterior
Parking Features Double Garage Attached
Garage Spaces 2.0
Garage Description Double Garage Attached
Fence Partial
Community Features Fishing, Golf, Lake, Park, Playground, Schools Nearby, Shopping Nearby, Sidewalks, Street Lights
Roof Type Asphalt Shingle
Porch Deck
Lot Frontage 60.04
Exposure W
Total Parking Spaces 6
Building
Lot Description Lake, Landscaped, Level, Waterfront
Foundation Poured Concrete
Architectural Style 2 Storey
Level or Stories Two
Structure Type Stone,Stucco,Wood Frame,Wood Siding
New Construction 1
Others
Restrictions None Known
Tax ID 57472840
Ownership REALTOR®/Seller; Realtor Has Interest
Read Less



