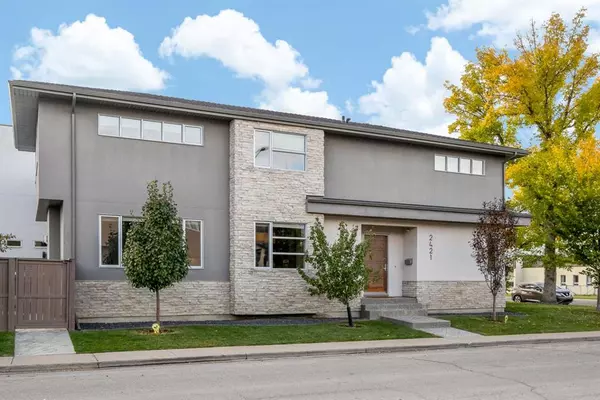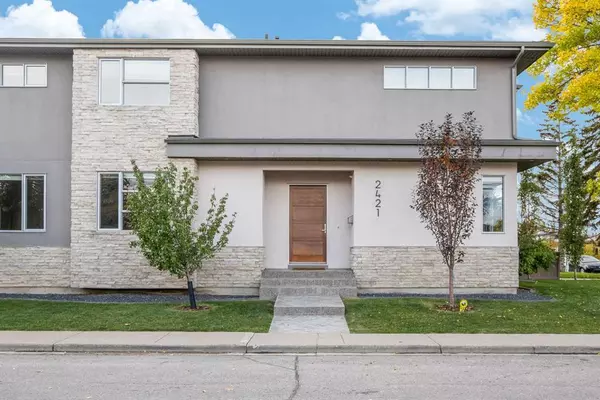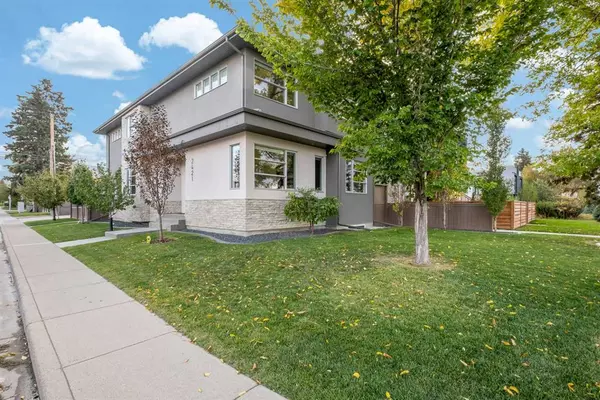For more information regarding the value of a property, please contact us for a free consultation.
2421 1 ST NE Calgary, AB T2E 1Y2
Want to know what your home might be worth? Contact us for a FREE valuation!

Our team is ready to help you sell your home for the highest possible price ASAP
Key Details
Sold Price $1,104,100
Property Type Single Family Home
Sub Type Detached
Listing Status Sold
Purchase Type For Sale
Square Footage 2,681 sqft
Price per Sqft $411
Subdivision Tuxedo Park
MLS® Listing ID A2085429
Sold Date 11/13/23
Style 2 Storey
Bedrooms 5
Full Baths 3
Half Baths 1
Originating Board Calgary
Year Built 2013
Annual Tax Amount $6,703
Tax Year 2023
Lot Size 3,982 Sqft
Acres 0.09
Lot Dimensions 10.26/36.27
Property Description
Welcome to your dream home! This modern custom-built two-story detached residence offers 2681.92 square feet of living space. With its impeccable design and meticulous attention to detail, this property embodies the perfect combination of style, comfort, and functionality. As you step inside, you'll be captivated by the natural light of this home. The Leicht kitchen is a chef's dream, featuring top-of-the-line Miele appliances that will elevate your cooking experience. The second floor is thoughtfully designed, boasting three bedrooms plus a master suite complete with a walk-in closet and a full bath. The convenience of a second-floor laundry room adds to the ease of daily living. The main floor is designed to impress, with a office space, spacious living room and family room, a dining room for memorable gatherings, and a mudroom that provides easy access to the backyard. The basement has a huge recreational space, featuring a generously sized bedroom with a walk-in closet, a full bath, a wet bar with a fridge. Luxury and comfort extend throughout this home, with radiant heated floors in the basement providing a cozy retreat, a Russ sound system that envelops every room with your favorite music, and a built-in alarm and camera system for added security. The exterior of this home is equally remarkable. A double detached heated garage with 4 ft frost walls and an epoxy-coated floor offers ample space for your vehicles and storage needs. The beautifully landscaped yard, complete with underground sprinklers, creates a lush and vibrant outdoor oasis. It's important to note that this home is a non-smoking and pet-free environment, ensuring a pristine and allergen-free sanctuary for you and your loved ones. Don't miss the opportunity to make this extraordinary property your own.
Location
Province AB
County Calgary
Area Cal Zone Cc
Zoning M-C1
Direction E
Rooms
Other Rooms 1
Basement Finished, Full
Interior
Interior Features Granite Counters, High Ceilings, Kitchen Island, No Animal Home, No Smoking Home, Open Floorplan, Wired for Sound
Heating Boiler, High Efficiency, Forced Air, Natural Gas
Cooling Central Air
Flooring Carpet, Ceramic Tile, Granite, Hardwood
Fireplaces Number 1
Fireplaces Type Gas, Gas Starter
Appliance Built-In Refrigerator, Central Air Conditioner, Induction Cooktop, Oven-Built-In, Range Hood, Washer/Dryer, Window Coverings
Laundry Upper Level
Exterior
Parking Features 220 Volt Wiring, Double Garage Detached
Garage Spaces 2.0
Garage Description 220 Volt Wiring, Double Garage Detached
Fence Fenced, Partial
Community Features Playground, Schools Nearby, Shopping Nearby, Sidewalks, Street Lights
Waterfront Description See Remarks
Roof Type Asphalt Shingle
Porch None
Lot Frontage 33.66
Exposure E
Total Parking Spaces 2
Building
Lot Description Back Lane, Back Yard, Corner Lot, Front Yard, Lawn, Landscaped, Rectangular Lot
Foundation Poured Concrete
Architectural Style 2 Storey
Level or Stories Two
Structure Type Stone
Others
Restrictions Call Lister
Tax ID 82889994
Ownership Private
Read Less



