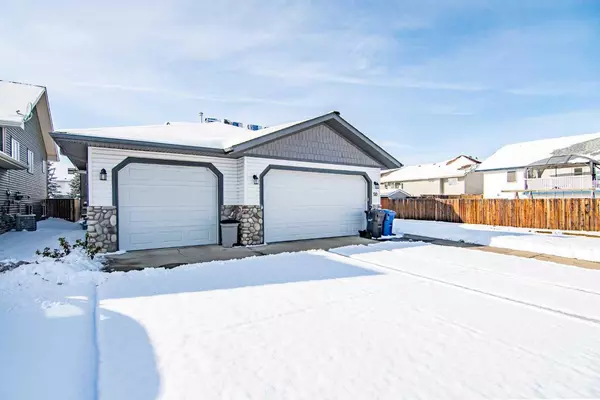For more information regarding the value of a property, please contact us for a free consultation.
50 Heritage DR Penhold, AB T0M1R0
Want to know what your home might be worth? Contact us for a FREE valuation!

Our team is ready to help you sell your home for the highest possible price ASAP
Key Details
Sold Price $395,000
Property Type Single Family Home
Sub Type Detached
Listing Status Sold
Purchase Type For Sale
Square Footage 1,097 sqft
Price per Sqft $360
Subdivision Hawkridge Estates
MLS® Listing ID A2088858
Sold Date 11/14/23
Style Bi-Level
Bedrooms 3
Full Baths 3
Originating Board Central Alberta
Year Built 2007
Annual Tax Amount $3,721
Tax Year 2023
Lot Size 6,572 Sqft
Acres 0.15
Property Description
Welcome to 50 Heritage Drive. A cozy and charming bi-level that is now available for sale in the desirable town of Penhold. This stunning house boasts a spacious layout with four bedrooms, three bathrooms, a drive through garage and an array of amazing features that make it the perfect place to call home. Upon entering the home, you'll be greeted by updated laminate flooring that adds a touch of elegance and durability. The open concept design creates a seamless flow between the living areas, making it ideal for both intimate gatherings and entertaining friends and family. The primary bedroom is a perfect retreat, complete with an ensuite bathroom and a walk-in closet. The additional three bedrooms are equally spacious, providing ample room for relaxation and personalization. As you make your way downstairs, you'll discover a finished basement that offers endless possibilities. Whether you envision a recreational haven or a cozy retreat for movie nights, this space will suit all your needs with plenty of space for activities and entertainment. The in-floor heating in the basement ensures year-round comfort, while two hot water tanks provide convenience and efficiency. Step outside onto the large covered deck, equipped with screens. The deck overlooks the expansive backyard that has extra RV Parking and room for anything you wish to create. Additionally, new shingles have recently been installed, adding to the appeal and value of this remarkable property. Parking will never be an issue with six parking spaces available with the triple car garage that has a convenient drive through garage door leading directly to the backyard which allows easy access for storing outdoor equipment or creating an additional workshop. Situated in Penhold, this home offers proximity to schools, parks, shopping centers, and all the amenities one could desire. Whether you're seeking a serene suburban lifestyle or easy access to urban conveniences, this location has it all.
Location
Province AB
County Red Deer County
Zoning R1
Direction N
Rooms
Other Rooms 1
Basement Finished, Full
Interior
Interior Features Ceiling Fan(s), Central Vacuum, Laminate Counters, Open Floorplan, Pantry, Vaulted Ceiling(s)
Heating In Floor, Forced Air, Natural Gas
Cooling None
Flooring Carpet, Laminate, Linoleum
Appliance Dishwasher, Dryer, Garage Control(s), Microwave, Refrigerator, Stove(s), Washer, Window Coverings
Laundry In Basement
Exterior
Parking Features Heated Garage, Insulated, Off Street, On Street, RV Access/Parking, Triple Garage Attached
Garage Spaces 3.0
Garage Description Heated Garage, Insulated, Off Street, On Street, RV Access/Parking, Triple Garage Attached
Fence None
Community Features Schools Nearby, Shopping Nearby
Roof Type Asphalt Shingle
Porch Deck, Screened
Lot Frontage 39.01
Total Parking Spaces 7
Building
Lot Description Back Lane, Back Yard, Landscaped, Standard Shaped Lot
Foundation Poured Concrete
Architectural Style Bi-Level
Level or Stories Bi-Level
Structure Type Vinyl Siding,Wood Frame
Others
Restrictions None Known
Tax ID 83856680
Ownership Joint Venture
Read Less



