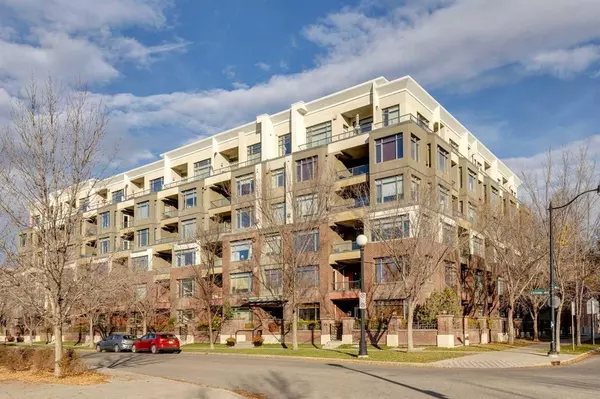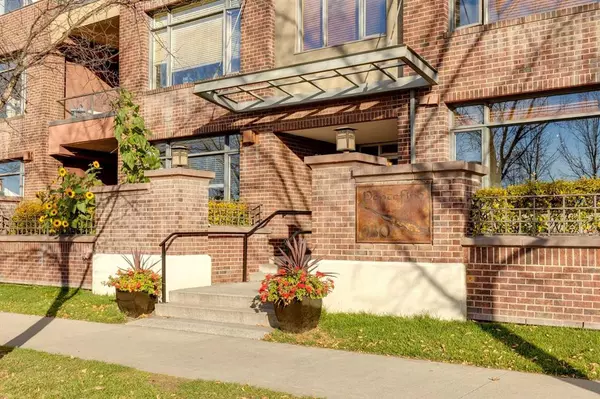For more information regarding the value of a property, please contact us for a free consultation.
930 Centre AVE NE #618 Calgary, AB T2E 9C8
Want to know what your home might be worth? Contact us for a FREE valuation!

Our team is ready to help you sell your home for the highest possible price ASAP
Key Details
Sold Price $300,000
Property Type Condo
Sub Type Apartment
Listing Status Sold
Purchase Type For Sale
Square Footage 643 sqft
Price per Sqft $466
Subdivision Bridgeland/Riverside
MLS® Listing ID A2088907
Sold Date 11/14/23
Style High-Rise (5+)
Bedrooms 1
Full Baths 1
Condo Fees $502/mo
Originating Board Calgary
Year Built 2004
Annual Tax Amount $1,531
Tax Year 2023
Property Description
A stunning unit in Pontefino I! TOP FLOOR with incredible view, concrete building, BALCONY WHICH IS 30 FEET LONG, LRT is 2 blocks away, 9 foot ceilings & more. This charming condo has everything a new owner could want. Terrific open floorplan with HUGE kitchen including CORIAN countertops, MAPLE cabinets, TILE floor, STAINLESS STEEL appliances boasting GAS STOVE, microwave hoodfan, travertine tile backsplash & large breakfast bar. The faux hardwood floors are throughout with a 3 sided GAS FIREPLACE between the large dining room and living room. The spacious bedroom features carpet and large walk-in closet with a cheater door to the 4 piece ensuite which features TILE floor, CORIAN countertops, MAPLE cabinets & cozy soaker tub/shower. BONUSES include: titled parking stall, assigned storage unit, 2 entrances to huge patio, in-suite laundry, top floor unit, quiet concrete building, PETS allowed with board approval. BUILDING includes: secure bike storage, CAR WASH, underground visitor parking, across the street from Murdoch Park & Bridgeland Sport Court, next door to 1st Ave with all the shops, restaurants, trendy coffee shops you can imagine, large reserve fund in a well managed building.
Location
Province AB
County Calgary
Area Cal Zone Cc
Zoning DC (pre 1P2007)
Direction E
Interior
Interior Features Breakfast Bar
Heating Forced Air
Cooling None
Flooring Hardwood
Fireplaces Number 1
Fireplaces Type Gas
Appliance Dishwasher, Dryer, Gas Stove, Microwave Hood Fan, Refrigerator, Washer
Laundry In Unit
Exterior
Parking Features Parkade, Underground
Garage Description Parkade, Underground
Community Features Park, Pool, Schools Nearby, Shopping Nearby, Walking/Bike Paths
Amenities Available Bicycle Storage, Car Wash, Elevator(s), Parking, Trash, Visitor Parking
Porch Balcony(s)
Exposure E
Total Parking Spaces 1
Building
Story 6
Architectural Style High-Rise (5+)
Level or Stories Single Level Unit
Structure Type Brick
Others
HOA Fee Include Common Area Maintenance,Gas,Heat,Insurance,Interior Maintenance,Professional Management,Reserve Fund Contributions,Sewer,Snow Removal,Trash,Water
Restrictions Pet Restrictions or Board approval Required
Tax ID 83091712
Ownership Private
Pets Allowed Restrictions, Yes
Read Less



