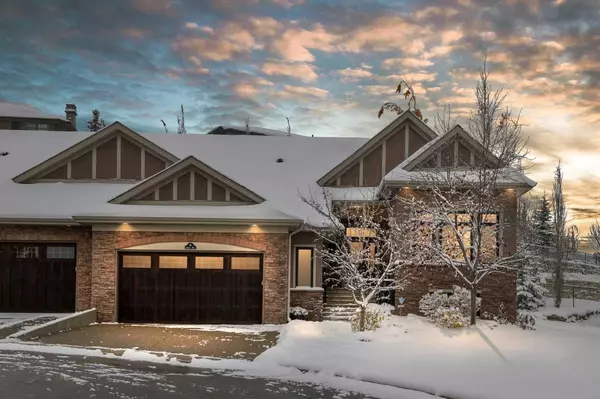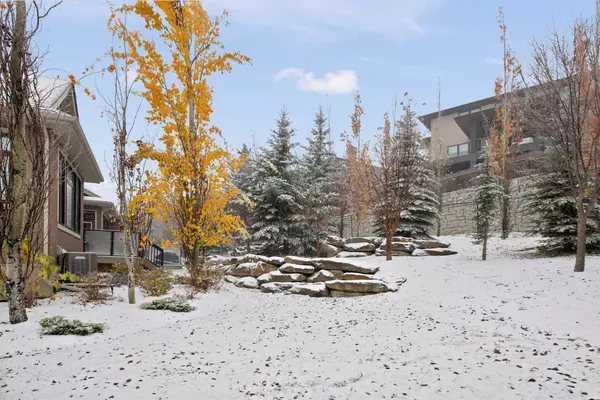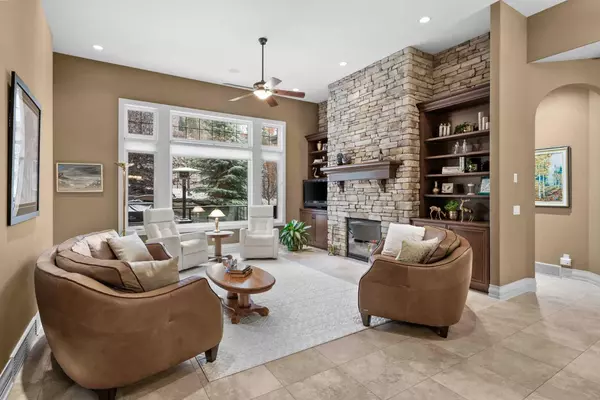For more information regarding the value of a property, please contact us for a free consultation.
41 Elmont VW SW Calgary, AB T3H 0K5
Want to know what your home might be worth? Contact us for a FREE valuation!

Our team is ready to help you sell your home for the highest possible price ASAP
Key Details
Sold Price $1,301,000
Property Type Single Family Home
Sub Type Semi Detached (Half Duplex)
Listing Status Sold
Purchase Type For Sale
Square Footage 1,855 sqft
Price per Sqft $701
Subdivision Springbank Hill
MLS® Listing ID A2089198
Sold Date 11/14/23
Style Bungalow,Side by Side
Bedrooms 3
Full Baths 2
Half Baths 1
Condo Fees $450
Originating Board Calgary
Year Built 2010
Annual Tax Amount $7,097
Tax Year 2023
Lot Size 0.290 Acres
Acres 0.29
Property Description
Welcome to Elmont Green, an unparalleled gem within an executive villa community in the desirable West Calgary community of Springbank Hill. Experience a lifestyle that combines everyday luxury with the ease of "lock and leave" living.
Nestled on a spacious treed lot, this exquisite bungalow-style home offers a level of privacy and yard space that is truly a rarity.
The main floor hosts soaring ceilings and is adorned with travertine flooring. The spacious living room, complete with a gas fireplace and built-in cabinetry, seamlessly flows into the expansive formal dining room, creating an inviting space for both daily living and entertaining.
For the culinary enthusiast, the kitchen is a masterpiece, boasting Wolf and Sub-Zero appliances, granite countertops, a large island, and abundant floor to ceiling
cabinetry with a spacious breakfast nook overlooking the beautiful private yard.
The primary suite is a sanctuary in itself featuring a 5-piece ensuite with heated floors, a glass shower, a soaker tub, dual sinks, water closet, and a spacious walk-in closet.
For the busy professional, the den hosts built-in cabinetry, hardwood flooring and exceptional natural light, making it an ideal home workspace.
The main floor is thoughtfully completed with an elegant powder room and a convenient mud/laundry room featuring extra counterspace, storage, and a sink.
The lower level is a haven for entertainment and guests. Featuring in-floor heat it hosts two additional bedrooms, a large 3-piece bathroom, and a spacious family/games area with a gas fireplace and an L-shaped granite wet bar. You can also enjoy movie night at home in the dedicated media room. Additionally in the lower level is a flex room perfect as a gym or craft/hobby space.
Your vehicles and recreational gear find their home in the oversized double garage featuring in-floor heat, epoxy floors and built-in storage.
This premier villa property offers more than just luxury, it is situated in a quiet neighbourhood close to the amenities of Aspen Landing and Westhills, and with excellent access to downtown Calgary, Stoney Trail and the majestic Rocky Mountains!
Location
Province AB
County Calgary
Area Cal Zone W
Zoning DC (pre 1P2007)
Direction S
Rooms
Other Rooms 1
Basement Finished, Full
Interior
Interior Features Bar, Bookcases, Built-in Features, Double Vanity, Granite Counters, High Ceilings, Walk-In Closet(s)
Heating Boiler, In Floor, Forced Air
Cooling Central Air
Flooring Carpet, Stone, Tile
Fireplaces Number 2
Fireplaces Type Gas
Appliance Bar Fridge, Central Air Conditioner, Dishwasher, Gas Cooktop, Microwave, Oven-Built-In, Range Hood, Refrigerator, Washer/Dryer
Laundry Main Level
Exterior
Parking Features Double Garage Attached, Heated Garage, Oversized
Garage Spaces 2.0
Garage Description Double Garage Attached, Heated Garage, Oversized
Fence None
Community Features Schools Nearby, Sidewalks, Street Lights
Amenities Available None
Roof Type Asphalt Shingle
Porch Deck
Lot Frontage 52.89
Exposure N
Total Parking Spaces 4
Building
Lot Description Underground Sprinklers, Treed
Foundation Poured Concrete
Architectural Style Bungalow, Side by Side
Level or Stories One
Structure Type Stone,Stucco
Others
HOA Fee Include Amenities of HOA/Condo,Common Area Maintenance,Maintenance Grounds,Reserve Fund Contributions,Snow Removal
Restrictions Easement Registered On Title,Pets Allowed,Restrictive Covenant,Utility Right Of Way
Ownership Private
Pets Allowed Yes
Read Less



