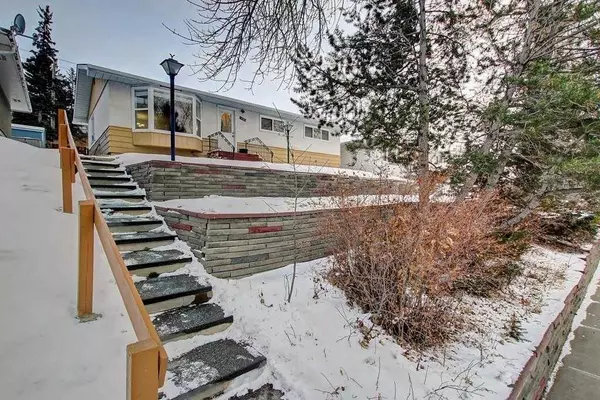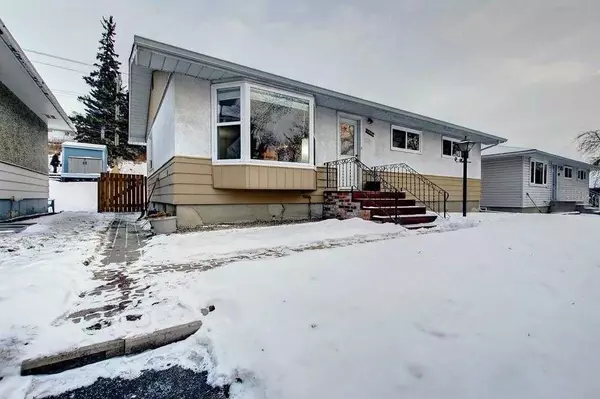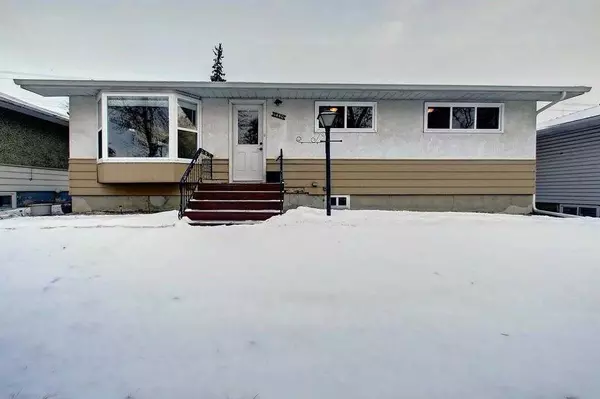For more information regarding the value of a property, please contact us for a free consultation.
1440 16 ST NE Calgary, AB T2E 4T1
Want to know what your home might be worth? Contact us for a FREE valuation!

Our team is ready to help you sell your home for the highest possible price ASAP
Key Details
Sold Price $550,000
Property Type Single Family Home
Sub Type Detached
Listing Status Sold
Purchase Type For Sale
Square Footage 1,047 sqft
Price per Sqft $525
Subdivision Mayland Heights
MLS® Listing ID A2092105
Sold Date 11/14/23
Style Bungalow
Bedrooms 5
Full Baths 2
Originating Board Calgary
Year Built 1959
Annual Tax Amount $3,147
Tax Year 2023
Lot Size 5,974 Sqft
Acres 0.14
Property Description
*** AMAZING VALUE ***UPDATED BUNGALOW - OVER $50,000 IN UPGRADES - DOWNTOWN VIEWS*** This bungalow has a total of 5 bedrooms, 2 full bathrooms and over 1,800 SQFT of development! The main level has an open concept layout. Situated up high on a 50 x 120 R-C2 lot, makes for great Down Town Views and private setting! NEWER KITCHEN with GRANITE COUNTER TOPS, STAINLESS STEEL APPLIANCES and tons of cabinetry! NEW BATHROOM w/jetted soaker tub. The main floor currently has 2 bedrooms, can easily be converted back to original 3 bedroom layout. The lower level was RECENTLY UPDATED and has another 2 bedrooms, a full bathroom, a large open family area and plenty of storage! The basement used to have a second kitchen/suite. Can easily be converted back into a suite. The 220v and plumbing is still there. NEWER FURNACE, ELECTRICAL AND HW TANK. NEW ROOF, NEW WINDOWS AND FENCE. Single detached garage and HUGE 3 STALL PARKING PAD. Close to DT, schools, shops, parks and public transit. Downtown in minutes! Book your showing today!
Location
Province AB
County Calgary
Area Cal Zone Ne
Zoning R-C2
Direction W
Rooms
Basement Finished, Full
Interior
Interior Features Breakfast Bar, Closet Organizers, Granite Counters, Jetted Tub, Kitchen Island, See Remarks
Heating Forced Air, Natural Gas
Cooling None
Flooring Ceramic Tile, Hardwood, Laminate
Appliance Dishwasher, Dryer, Gas Stove, Refrigerator, Washer, Window Coverings
Laundry In Basement
Exterior
Parking Features Single Garage Detached
Garage Spaces 1.0
Garage Description Single Garage Detached
Fence Fenced
Community Features Golf, Playground, Schools Nearby, Shopping Nearby, Sidewalks
Roof Type Asphalt Shingle
Porch Patio
Lot Frontage 49.97
Total Parking Spaces 4
Building
Lot Description Back Lane, Landscaped, Rectangular Lot, See Remarks, Views
Foundation Poured Concrete
Architectural Style Bungalow
Level or Stories One
Structure Type Metal Siding ,Stucco,Wood Frame
Others
Restrictions None Known
Tax ID 83170735
Ownership Private
Read Less



