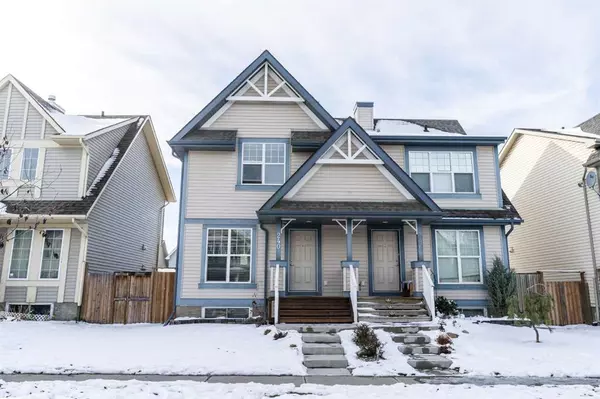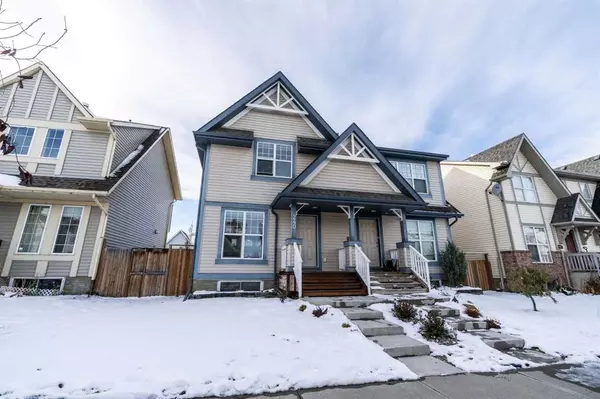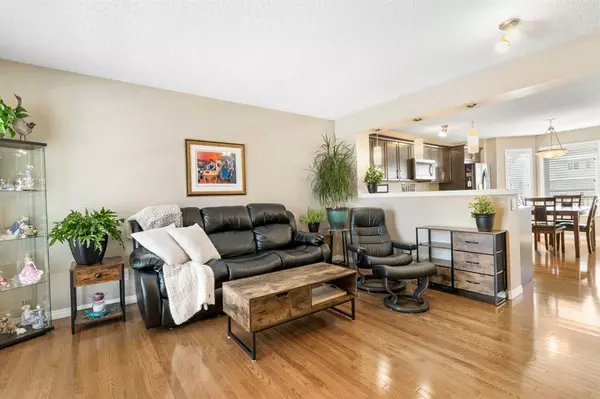For more information regarding the value of a property, please contact us for a free consultation.
240 Elgin Meadows GDNS SE Calgary, AB T2Z 0M4
Want to know what your home might be worth? Contact us for a FREE valuation!

Our team is ready to help you sell your home for the highest possible price ASAP
Key Details
Sold Price $480,000
Property Type Single Family Home
Sub Type Semi Detached (Half Duplex)
Listing Status Sold
Purchase Type For Sale
Square Footage 1,131 sqft
Price per Sqft $424
Subdivision Mckenzie Towne
MLS® Listing ID A2090985
Sold Date 11/15/23
Style 2 Storey,Side by Side
Bedrooms 4
Full Baths 3
HOA Fees $18/ann
HOA Y/N 1
Originating Board Calgary
Year Built 2010
Annual Tax Amount $2,609
Tax Year 2023
Lot Size 2,659 Sqft
Acres 0.06
Property Description
Welcome home to the highly sought-after Elgin Meadows of McKenzie Towne. This amazing four bedroom, three Full bath and one half bath home has a sunny west-facing backyard. It's located on a quiet street with no through traffic. Pride of ownership is evident as soon as you walk in. You will immediately notice the beautiful ceramic tile and hardwood floors. The living room has a nice natural gas fireplace with an open concept design leading you into the spacious kitchen, with NEW stainless steel appliances, including a microwave hood fan. The sunny eat-in kitchen will fit your kitchen table with no problem. A beautiful 2 pcs washroom with granite vanity top and rear mudroom with built-in millwork shelves finishes off the main floor. Upstairs, you will find a large primary bedroom that has an ensuite with a shower and granite vanity top. Two more bedrooms and a newly renovated full bath complete the upstairs. The professionally developed basement has a bedroom, family room, full bath with granite vanity top and laundry area with cabinets. The sunny west-facing backyard is a perfect spot to enjoy the evening sun. There is a large deck to enjoy family barbequing and a concrete walkway to the large parking pad. The fenced rear yard is newly sodded and is a perfect size for the kids or dogs to play. The front yard was upgraded with new flower beds, a freshly stained porch, a concrete walkway and gravel beside the house. This home is within walking distance of many bus stops and Shoppers, Sobeys and many other shops, cafes and restaurants. The home is also equipped with a new Central A/C unit to keep you cool on those hot summer nights. This home is move-in ready and needs nothing but your personal touches.
Location
Province AB
County Calgary
Area Cal Zone Se
Zoning R-2
Direction E
Rooms
Other Rooms 1
Basement Finished, Full
Interior
Interior Features Closet Organizers, No Animal Home, No Smoking Home
Heating Forced Air
Cooling Central Air
Flooring Carpet, Ceramic Tile, Hardwood
Fireplaces Number 1
Fireplaces Type Gas
Appliance Central Air Conditioner, Dishwasher, Electric Stove, Freezer, Refrigerator, Washer/Dryer
Laundry In Basement
Exterior
Parking Features Parking Pad
Garage Description Parking Pad
Fence Fenced
Community Features Park, Playground, Schools Nearby, Shopping Nearby, Sidewalks, Street Lights, Walking/Bike Paths
Amenities Available None
Roof Type Asphalt Shingle
Porch Deck
Lot Frontage 24.21
Exposure E,W
Total Parking Spaces 3
Building
Lot Description Back Lane, Back Yard
Foundation Poured Concrete
Architectural Style 2 Storey, Side by Side
Level or Stories Two
Structure Type Vinyl Siding,Wood Frame
Others
Restrictions None Known
Tax ID 82985153
Ownership Private
Read Less



