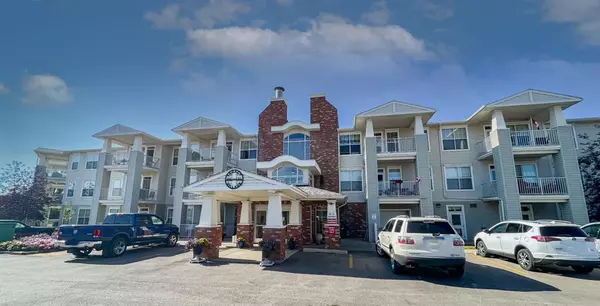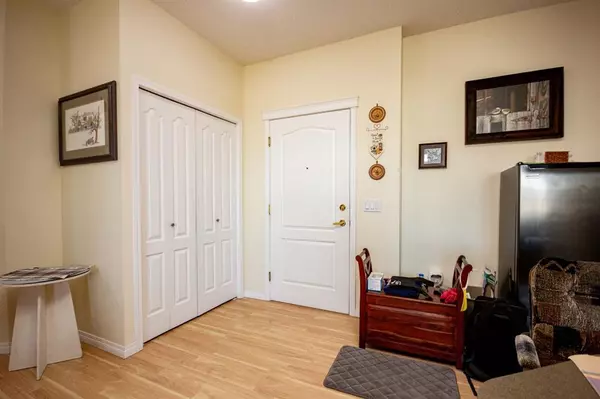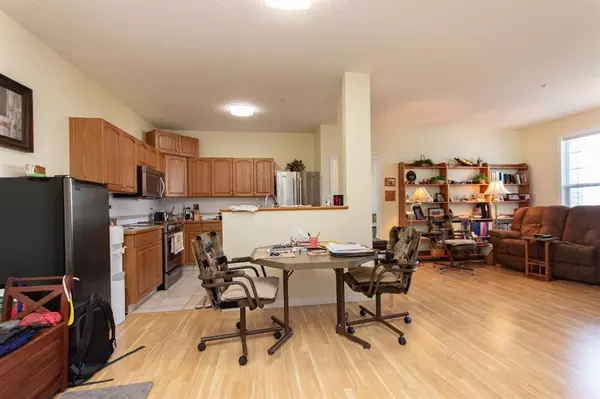For more information regarding the value of a property, please contact us for a free consultation.
4500 50 AVE #219 Olds, AB T4H 1X5
Want to know what your home might be worth? Contact us for a FREE valuation!

Our team is ready to help you sell your home for the highest possible price ASAP
Key Details
Sold Price $225,000
Property Type Condo
Sub Type Apartment
Listing Status Sold
Purchase Type For Sale
Square Footage 978 sqft
Price per Sqft $230
MLS® Listing ID A2078311
Sold Date 11/15/23
Style Low-Rise(1-4)
Bedrooms 2
Full Baths 2
Condo Fees $677/mo
Originating Board Central Alberta
Year Built 2004
Annual Tax Amount $1,366
Tax Year 2023
Property Description
Welcome to this bright and inviting, adult oriented, 2nd story condo located in the desirable Legacy Village. Enjoy the convenience of west-facing exposure, providing views of the meticulously landscaped area. This spacious condo boasts 2 bedrooms and 2 bathrooms, offering ample space for comfortable living. The large kitchen features plenty of cabinets and upgraded stainless steel appliances. There is a formal dining area, and unwind in the generous living room with 9-foot ceilings. Located in the building is an array of community facilities, including a cozy fireplace lounge, woodworking shop, fitness room, and a fully-equipped kitchen facility. The dining room, with seating for 50, is perfect for hosting special occasions. Additional amenities include a therapy suite, games room with billiards, a serene library, and a convenient hair salon. Say goodbye to hassle with the on-site garbage disposal and recycling. The master bedroom easily accommodates a king-size bed and boasts a walk-in closet leading to a spacious ensuite, complete with a bathtub. Enjoy the convenience of ensuite laundry right in your unit. Step out onto the nice-sized deck with south/west exposure, the perfect spot to relax and savour a cup of coffee while soaking in the serene surroundings. Don't miss this incredible opportunity to call Legacy Village home!
Location
Province AB
County Mountain View County
Zoning R3
Direction SE
Rooms
Other Rooms 1
Interior
Interior Features Closet Organizers, No Animal Home, No Smoking Home, Open Floorplan, Pantry
Heating Hot Water, Natural Gas
Cooling None
Flooring Laminate
Appliance Dishwasher, Microwave, Refrigerator, Stove(s), Washer/Dryer, Window Coverings
Laundry In Unit
Exterior
Parking Features Assigned, Stall
Garage Description Assigned, Stall
Community Features Park, Schools Nearby, Shopping Nearby, Sidewalks, Street Lights
Amenities Available Elevator(s), Parking, Storage
Porch Balcony(s)
Exposure NW
Total Parking Spaces 1
Building
Story 3
Architectural Style Low-Rise(1-4)
Level or Stories Multi Level Unit
Structure Type Brick,Vinyl Siding,Wood Frame
Others
HOA Fee Include Cable TV,Common Area Maintenance,Electricity,Heat,Maintenance Grounds,Professional Management,Reserve Fund Contributions,Sewer,Snow Removal,Water
Restrictions Adult Living
Tax ID 56561047
Ownership Private
Pets Allowed No
Read Less



