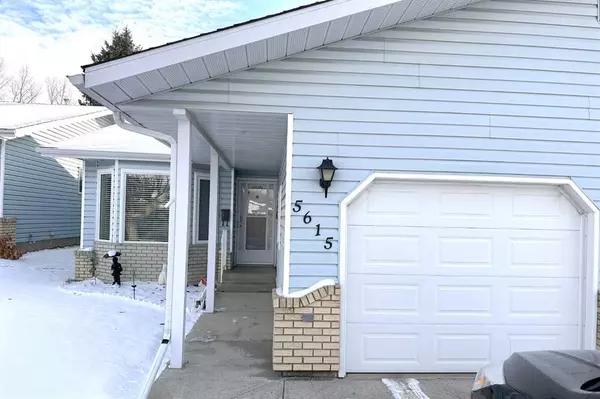For more information regarding the value of a property, please contact us for a free consultation.
5615 43 ST Innisfail, AB T4G 1K8
Want to know what your home might be worth? Contact us for a FREE valuation!

Our team is ready to help you sell your home for the highest possible price ASAP
Key Details
Sold Price $231,000
Property Type Single Family Home
Sub Type Semi Detached (Half Duplex)
Listing Status Sold
Purchase Type For Sale
Square Footage 1,007 sqft
Price per Sqft $229
Subdivision Westpark Innisfail
MLS® Listing ID A2090178
Sold Date 11/15/23
Style Bungalow,Side by Side
Bedrooms 2
Full Baths 1
Originating Board Central Alberta
Year Built 1987
Annual Tax Amount $1,746
Tax Year 2023
Lot Size 3,202 Sqft
Acres 0.07
Property Description
Welcome home to this charming single - level living home that has undergone numerous recent updates, making it move in ready! Situated in a desirable area, close to many amenities, this home offers a seamless lifestyle for its lucky owners. Park in the single attached garage and come inside. The open floor plan is sure to impress! The addition of new vinyl windows and white blinds, fresh paint throughout, the bathtub has been modified to now be a walk in tub, new modern light fixtures and the installation of a solar tube help to keep the kitchen nice and bright! The 2 generous size bedroom both access to the covered rear patio, which has recently been redone! For convenience the main water shut off has been moved to the main level ~ also to note al poly-b piping has been removed and replaced. New eavestrough installed, completed with leaf guard covers ,outside trim has been freshly painted, a lovely privacy fence on the East side added, new outside taps, and more! The fenced yard is perfect for your 4 legged family member, and the lovely landscaping makes it a place you will enjoy endless summer evenings. No age restrictions, affordable home, that clearly shows pride of ownership!
Location
Province AB
County Red Deer County
Zoning R-2
Direction N
Rooms
Basement Crawl Space, Partial
Interior
Interior Features Closet Organizers, Laminate Counters, Pantry, Solar Tube(s), Vinyl Windows
Heating Forced Air, Natural Gas
Cooling None
Flooring Carpet, Linoleum, Vinyl
Appliance Dishwasher, Electric Stove, Microwave, Refrigerator, Washer/Dryer, Window Coverings
Laundry Main Level
Exterior
Parking Features Garage Door Opener, Insulated, Single Garage Attached
Garage Spaces 1.0
Garage Description Garage Door Opener, Insulated, Single Garage Attached
Fence Fenced
Community Features Park, Playground, Schools Nearby, Shopping Nearby
Roof Type Asphalt Shingle
Porch Awning(s), Patio
Lot Frontage 98.43
Exposure N
Total Parking Spaces 2
Building
Lot Description Landscaped, Level, Standard Shaped Lot
Foundation Poured Concrete
Architectural Style Bungalow, Side by Side
Level or Stories One
Structure Type Vinyl Siding
Others
Restrictions None Known
Tax ID 85459597
Ownership Private
Read Less



