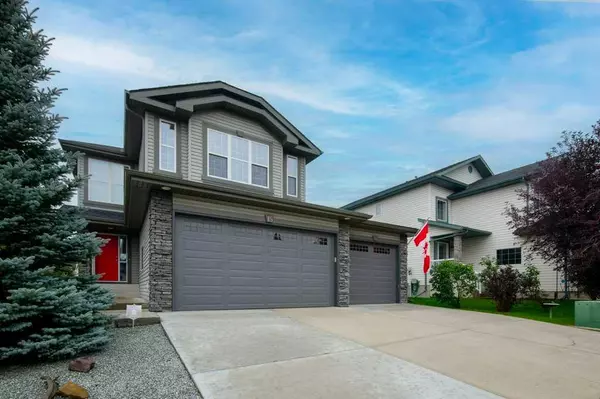For more information regarding the value of a property, please contact us for a free consultation.
15 Valley Creek Bay NW Calgary, AB T3B 3V2
Want to know what your home might be worth? Contact us for a FREE valuation!

Our team is ready to help you sell your home for the highest possible price ASAP
Key Details
Sold Price $770,000
Property Type Single Family Home
Sub Type Detached
Listing Status Sold
Purchase Type For Sale
Square Footage 2,114 sqft
Price per Sqft $364
Subdivision Valley Ridge
MLS® Listing ID A2084246
Sold Date 11/15/23
Style 2 Storey
Bedrooms 3
Full Baths 2
Half Baths 1
Originating Board Calgary
Year Built 2002
Annual Tax Amount $4,932
Tax Year 2023
Lot Size 5,511 Sqft
Acres 0.13
Property Description
Welcome to this gorgeous 2 storey walk out with a “4-car garage”. Park your truck and SUV and still have room for your toys! As you enter the home, you will notice the stunning hardwood flooring throughout the main floor and are welcomed into a striking open kitchen area with high ceilings, stainless steel appliances, corner pantry and a lovely centre island. The breakfast nook is surrounded by large windows providing an abundance of natural light with access to the deck with a view of the river valley. The living room features a gas fireplace. Both areas have privacy blinds for window coverings. Finishing off this floor is the convenient main floor laundry room with an abundance of storage as well as a main floor powder room. Upstairs includes the primary suite with a walk-in closet, and a 5-piece ensuite showcasing dual vanities, standalone shower, and soaker tub. Sit and read in your bed with glorious view of the river valley or enjoy a cup of coffee on the balcony that is accessible from the primary suite. There are 2 additional generous sized bedrooms with a 4-piece bath. The family will love to gather in the large bonus room. The walk-out lower level is unfinished waiting for your personal touch with roughed in plumbing to add a full bathroom and wet bar. The yard is beautifully landscaped with many trees and shrubs offering plenty of privacy. The triple car garage is “tandem” on one side which provides the 4th parking spot. The tandem opens to the back yard providing the 5th spot for parking “toys”. This beautiful home is in a cul-de-sac and steps away from the walking paths that Valley Ridge residents enjoy daily. The community of Valley Ridge is an active and vibrant community with many parks and pathways and an environmental reserve that winds down into Bowness Park and the river. You are close to downtown, with quick access to the mountains and amenities are close at hand. You will love this home, this location and what the community has to offer.
Location
Province AB
County Calgary
Area Cal Zone W
Zoning R-C2
Direction W
Rooms
Other Rooms 1
Basement Unfinished, Walk-Out To Grade
Interior
Interior Features Bathroom Rough-in, Central Vacuum, Double Vanity, High Ceilings, Jetted Tub, Kitchen Island, No Animal Home, No Smoking Home, Open Floorplan, Pantry, Walk-In Closet(s)
Heating Forced Air
Cooling Central Air
Flooring Carpet, Hardwood, Linoleum
Fireplaces Number 1
Fireplaces Type Gas, Living Room, Mantle, Tile
Appliance Dishwasher, Garage Control(s), Refrigerator, Stove(s), Washer/Dryer Stacked, Window Coverings
Laundry Laundry Room, Main Level
Exterior
Parking Features Triple Garage Attached
Garage Spaces 3.0
Garage Description Triple Garage Attached
Fence Fenced
Community Features Clubhouse, Golf, Park, Playground, Schools Nearby, Shopping Nearby
Roof Type Asphalt Shingle
Porch Balcony(s), Patio
Lot Frontage 41.57
Exposure W
Total Parking Spaces 6
Building
Lot Description Cul-De-Sac, Landscaped, Many Trees, Rectangular Lot, Treed
Foundation Poured Concrete
Architectural Style 2 Storey
Level or Stories Two
Structure Type Stone,Vinyl Siding
Others
Restrictions Utility Right Of Way
Tax ID 82880355
Ownership Private
Read Less
GET MORE INFORMATION




