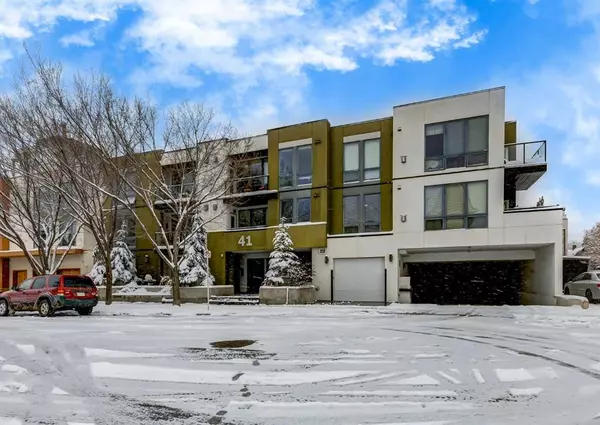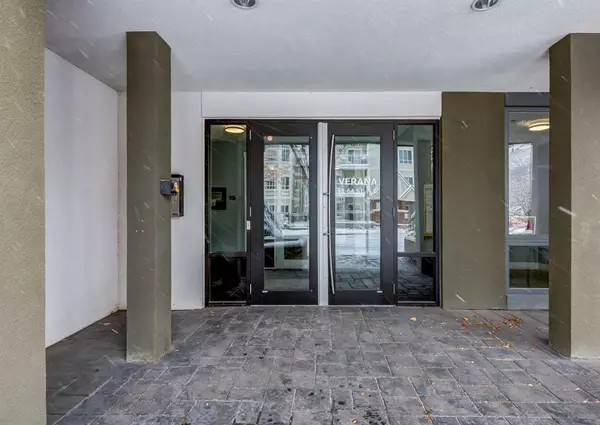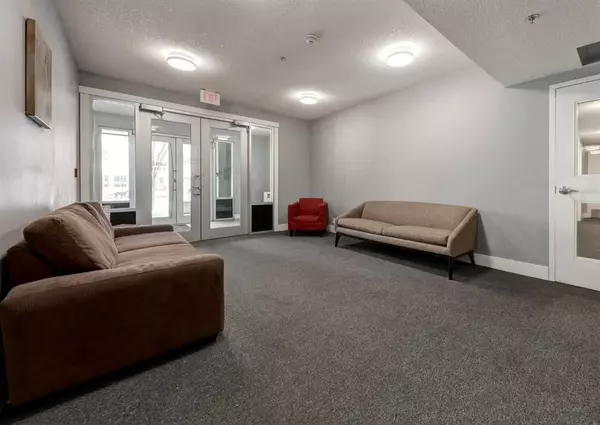For more information regarding the value of a property, please contact us for a free consultation.
41 6A ST NE #101 Calgary, AB T2E 4A2
Want to know what your home might be worth? Contact us for a FREE valuation!

Our team is ready to help you sell your home for the highest possible price ASAP
Key Details
Sold Price $344,500
Property Type Condo
Sub Type Apartment
Listing Status Sold
Purchase Type For Sale
Square Footage 1,038 sqft
Price per Sqft $331
Subdivision Bridgeland/Riverside
MLS® Listing ID A2089407
Sold Date 11/15/23
Style Low-Rise(1-4)
Bedrooms 2
Full Baths 2
Condo Fees $781/mo
Originating Board Calgary
Year Built 2008
Annual Tax Amount $2,148
Tax Year 2023
Property Description
Welcome to the Verana in the vibrant inner-city community of Bridgeland! This spacious well-maintained condo of over 1000sf and perfect for entertaining. Two large bedrooms, Two full bathrooms, a large walk-in closet, an in-suite laundry room with ample storage, a private west-facing patio in a quiet garden setting, and secure underground parking define this value-packed unit. A quick walk to everything Bridgeland has to offer, featuring some of the best inner-city restaurants and cafes, river paths, parks, downtown, and a local off-leash park that backs onto the building. A well-managed complex with an excellent owner profile. Great value for this premier unit in this Boutique complex.
Location
Province AB
County Calgary
Area Cal Zone Cc
Zoning M-C1
Direction E
Rooms
Other Rooms 1
Interior
Interior Features High Ceilings, Kitchen Island, Open Floorplan, Storage, Walk-In Closet(s)
Heating In Floor
Cooling None
Flooring Carpet, Ceramic Tile, Hardwood
Fireplaces Number 1
Fireplaces Type Gas, Living Room, Mantle, Tile
Appliance Dishwasher, Electric Stove, Microwave Hood Fan, Refrigerator, Washer/Dryer Stacked, Window Coverings
Laundry In Unit
Exterior
Parking Features Assigned, Underground
Garage Description Assigned, Underground
Community Features Park, Playground, Schools Nearby, Shopping Nearby, Sidewalks, Street Lights, Walking/Bike Paths
Amenities Available Elevator(s), Secured Parking, Visitor Parking
Roof Type Tar/Gravel
Porch Patio, See Remarks
Exposure NW
Total Parking Spaces 1
Building
Story 3
Architectural Style Low-Rise(1-4)
Level or Stories Single Level Unit
Structure Type Stucco,Wood Frame
Others
HOA Fee Include Common Area Maintenance,Heat,Insurance,Parking,Professional Management,Reserve Fund Contributions,Sewer,Snow Removal,Trash,Water
Restrictions Pet Restrictions or Board approval Required
Ownership Private
Pets Allowed Restrictions
Read Less



