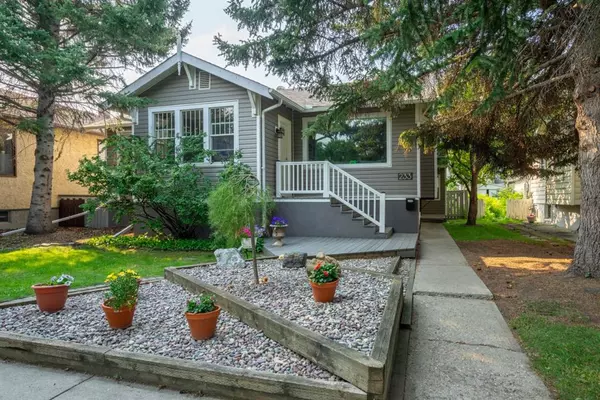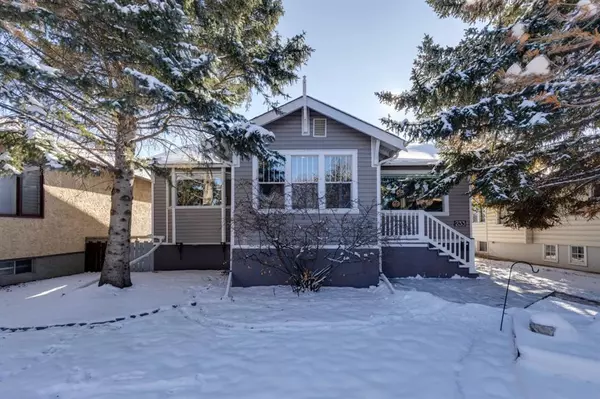For more information regarding the value of a property, please contact us for a free consultation.
233 10 AVE NE Calgary, AB T2E 0X1
Want to know what your home might be worth? Contact us for a FREE valuation!

Our team is ready to help you sell your home for the highest possible price ASAP
Key Details
Sold Price $860,000
Property Type Single Family Home
Sub Type Detached
Listing Status Sold
Purchase Type For Sale
Square Footage 1,318 sqft
Price per Sqft $652
Subdivision Crescent Heights
MLS® Listing ID A2090341
Sold Date 11/15/23
Style Bungalow
Bedrooms 3
Full Baths 2
Originating Board Calgary
Year Built 1933
Annual Tax Amount $5,303
Tax Year 2023
Lot Size 5,758 Sqft
Acres 0.13
Property Description
Discover the epitome of modern living in this beautiful 1318 sq. ft. character home with a beautiful park-like south-facing backyard, fully remodeled and located in the heart of Crescent Heights. Boasting 3 bedrooms and 2 bathrooms, this home offers both luxury and convenience. This home welcomes you with original hardwood flooring, a gorgeous kitchen with granite counters, antique vent covers, and cutting-edge features such as a reverse osmosis system, a high-efficiency furnace, vinyl windows, new plumbing and upgraded electrical. Entertainment and relaxation await in the bright sunroom, adorned with built-in bookcases and a standalone fireplace, perfect for curling up with a good book or warming up on winter nights. The spacious kitchen, equipped with stainless steel appliances, including an induction range (also gas line equipped), wood cabinetry, and granite countertops, opens onto a gorgeous deck with a gas hook-up for BBQs, overlooking mature landscaping and a vegetable garden. Natural light floods the lovely living room, which boasts large windows offering views of the tree-lined street and a cozy gas fireplace. The master and second bedroom on the main floor share a spa-like 4-piece bathroom, enhancing the home's luxurious feel. Adding to its allure, a fully developed basement awaits, featuring a large rec room and a third bedroom with its own ensuite bathroom. Additionally, there's a spacious porch, a solarium/den bonus room, and a large laundry room with a small office area and storage. Outside, the property offers a fabulous south-facing backyard, ideal for outdoor gatherings and relaxation. With an oversized double detached garage, beautifully landscaped and irrigated grounds, and a large rear deck, this home is an entertainer's or gardener's dream. A gas line extending to the large detached double garage is also waiting to be utilized. Enjoy the convenience of walking or biking to downtown, parks, schools, and restaurants from this extensively renovated 1318 sq. ft. home. Immerse yourself in the charm of Crescent Heights and experience the ease of modern living in this exquisite modernized character home. Ready to move right in.
Location
Province AB
County Calgary
Area Cal Zone Cc
Zoning R-C2
Direction N
Rooms
Basement Finished, Full
Interior
Interior Features Bookcases, Central Vacuum, Granite Counters, Low Flow Plumbing Fixtures, Natural Woodwork, No Smoking Home, Skylight(s), Soaking Tub
Heating High Efficiency, Fireplace(s), Forced Air, Natural Gas
Cooling Central Air
Flooring Carpet, Ceramic Tile, Hardwood, Laminate
Fireplaces Number 2
Fireplaces Type Gas
Appliance Central Air Conditioner, Dishwasher, Dryer, Electric Stove, Freezer, Range Hood, Refrigerator, Washer
Laundry In Basement
Exterior
Parking Features Double Garage Detached
Garage Spaces 2.0
Garage Description Double Garage Detached
Fence Fenced
Community Features Park, Playground, Schools Nearby, Shopping Nearby, Sidewalks, Street Lights
Roof Type Asphalt Shingle
Porch Deck, Patio, Porch
Lot Frontage 50.0
Total Parking Spaces 4
Building
Lot Description Back Lane, Back Yard, Fruit Trees/Shrub(s), Lawn, Garden, Landscaped, Level, Many Trees, Private, Rectangular Lot, Treed
Foundation Poured Concrete
Architectural Style Bungalow
Level or Stories One
Structure Type Concrete,Vinyl Siding,Wood Frame
Others
Restrictions None Known
Tax ID 83156272
Ownership Private
Read Less



