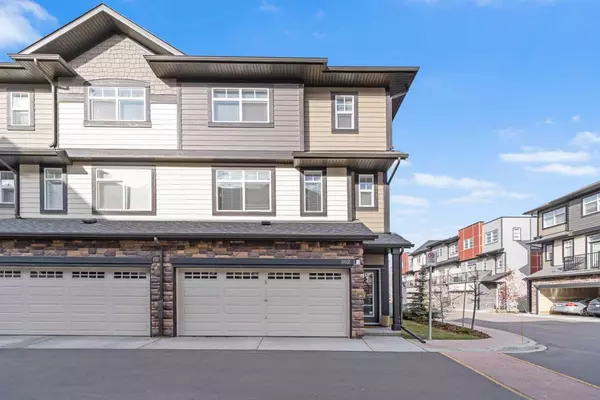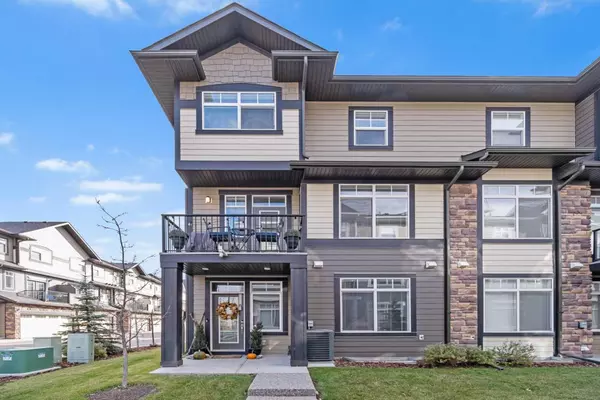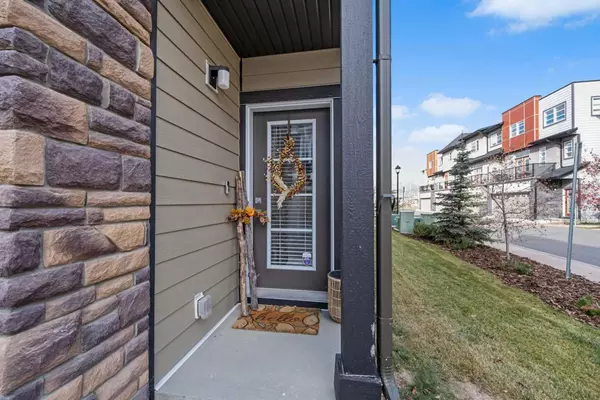For more information regarding the value of a property, please contact us for a free consultation.
302 Wentworth ROW SW Calgary, AB T3H 1W7
Want to know what your home might be worth? Contact us for a FREE valuation!

Our team is ready to help you sell your home for the highest possible price ASAP
Key Details
Sold Price $625,000
Property Type Townhouse
Sub Type Row/Townhouse
Listing Status Sold
Purchase Type For Sale
Square Footage 1,643 sqft
Price per Sqft $380
Subdivision West Springs
MLS® Listing ID A2089150
Sold Date 11/15/23
Style 3 Storey
Bedrooms 2
Full Baths 2
Half Baths 1
Condo Fees $326
Originating Board Calgary
Year Built 2019
Annual Tax Amount $3,305
Tax Year 2023
Lot Size 1,296 Sqft
Acres 0.03
Property Description
Immaculate END UNIT townhouse with a convenient dual master floor plan and a designer style! Park your vehicles safely out of the elements in the insulated and drywalled double attached garage and proceed into the entrance level where a fantastic den provides a versatile space for work, play or unwinding. A covered patio is an outdoor escape nestled amongst a beautifully maintained landscape. The open and bright main floor perfectly blends style with function. Extra windows stream in an abundance of natural light yet is kept comfortable in any season thanks to central air conditioning. Engineered hardwood flooring, a neutral colour pallet and luxurious finishes add to the stunning allure. Sit back and relax in the inviting living room while clear sightlines encourage unobstructed conversations. Culinary adventures are inspired in the gorgeous chef's kitchen featuring built-in stainless steel appliances, a gas cooktop, quartz countertops, a plethora of storage and a large breakfast bar island perfectly centring the space. The dining room has plenty of room for meals and entertaining or host summer barbeques on the adjacent balcony (with gas line!) overlooking the courtyard. Completing the main level is a handy powder room. Dual primary bedrooms grace the upper level both with luxurious ensuites and large walk-in closets. One of which is a true owner's sanctuary thanks to the lavish 5-piece ensuite boasting dual sinks, a deep soaker tub and a ceramic tiled shower. Laundry is also conveniently located on this level, no need to haul loads up and down the stairs! The basement is partially finished with proper egress windows, rough-in plumbing and the studded walls have a vapour barrier already installed. Wonderfully located within walking distance to schools, numerous parks and both West 85th and West Springs Village with tons of restaurants, boutique shops and a variety of professional services. Coming soon to the area is Truman's West District Central Park consisting of 8.4 acres of parks and pathways plus ice skating, farmers markets, events, a skatepark, basketball courts, concerts and festivals at the outdoor amphitheatre and so much more! When you do need to leave the neighbourhood enjoy the easy access to the nearly completed Stoney Trail extension. This home has it all!
Location
Province AB
County Calgary
Area Cal Zone W
Zoning M-G
Direction S
Rooms
Other Rooms 1
Basement Partial, Partially Finished
Interior
Interior Features Breakfast Bar, Chandelier, Double Vanity, High Ceilings, Kitchen Island, Open Floorplan, Quartz Counters, Recessed Lighting, Soaking Tub, Storage, Walk-In Closet(s)
Heating Forced Air, Natural Gas
Cooling Central Air
Flooring Carpet, Ceramic Tile, Hardwood
Appliance Built-In Oven, Central Air Conditioner, Dishwasher, Garage Control(s), Gas Stove, Microwave, Range Hood, Refrigerator, Washer/Dryer Stacked, Window Coverings
Laundry Upper Level
Exterior
Parking Features Double Garage Attached, Insulated
Garage Spaces 2.0
Garage Description Double Garage Attached, Insulated
Fence None
Community Features Park, Playground, Schools Nearby, Shopping Nearby, Walking/Bike Paths
Amenities Available Visitor Parking
Roof Type Asphalt Shingle
Porch Balcony(s), Patio
Lot Frontage 24.28
Exposure S
Total Parking Spaces 2
Building
Lot Description Landscaped, Many Trees
Foundation Poured Concrete
Architectural Style 3 Storey
Level or Stories Three Or More
Structure Type Stone,Vinyl Siding
Others
HOA Fee Include Insurance,Maintenance Grounds,Professional Management,Reserve Fund Contributions,Snow Removal
Restrictions Restrictive Covenant,Utility Right Of Way
Tax ID 82911619
Ownership Private
Pets Allowed Restrictions
Read Less



