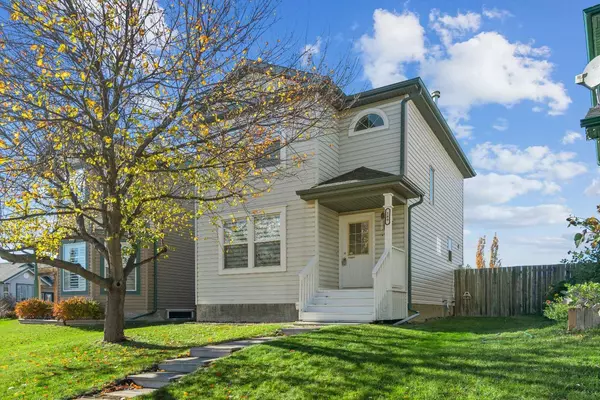For more information regarding the value of a property, please contact us for a free consultation.
189 Citadel Forest Close NW Calgary, AB T3G 4W8
Want to know what your home might be worth? Contact us for a FREE valuation!

Our team is ready to help you sell your home for the highest possible price ASAP
Key Details
Sold Price $515,000
Property Type Single Family Home
Sub Type Detached
Listing Status Sold
Purchase Type For Sale
Square Footage 1,029 sqft
Price per Sqft $500
Subdivision Citadel
MLS® Listing ID A2084746
Sold Date 11/16/23
Style 2 Storey
Bedrooms 3
Full Baths 1
Half Baths 1
HOA Fees $2/ann
HOA Y/N 1
Originating Board Calgary
Year Built 1999
Annual Tax Amount $2,684
Tax Year 2023
Lot Size 3,853 Sqft
Acres 0.09
Property Description
HUGE PRICE ADJUSTMENT! Nestled amidst the tranquil streets of Citadel, this splendid 2-storey home comes with a fresh coat of paint, brand-new window blinds, brand-new light fixtures, professional carpet wash and HVAC Cleaning. The main floor welcomes you with a sense of openness and warmth, accentuated by an abundance of natural light. Upstairs, you'll find three bedrooms with generous closets and large windows to enhance the comfort and practicality of these personal spaces. The backyard is your personal oasis, offering a vast expanse of space for all your outdoor desires. Whether it's gardening, entertaining, or simply basking in the sun, this area is sure to become your haven. There are 2 spacious sheds to store your stuff and the double-detached garage provides secure parking and extra storage, ensuring your needs are well met. Whether you're a first-time buyer, a growing family, or an investor, this home offers both comfort and potential. Don't let this incredible property slip through your fingers!
Location
Province AB
County Calgary
Area Cal Zone Nw
Zoning R-C1N
Direction SE
Rooms
Basement Full, Unfinished
Interior
Interior Features Walk-In Closet(s)
Heating Forced Air
Cooling None
Flooring Carpet, Laminate, Linoleum
Appliance Dishwasher, Dryer, Electric Stove, Refrigerator, Washer, Window Coverings
Laundry In Basement
Exterior
Parking Features Double Garage Detached
Garage Spaces 2.0
Garage Description Double Garage Detached
Fence Fenced
Community Features Park, Playground, Schools Nearby, Shopping Nearby, Sidewalks, Street Lights, Walking/Bike Paths
Amenities Available Other
Roof Type Asphalt Shingle
Porch Deck
Total Parking Spaces 2
Building
Lot Description Back Lane, Back Yard, Fruit Trees/Shrub(s), Front Yard, Rectangular Lot
Foundation Poured Concrete
Architectural Style 2 Storey
Level or Stories Two
Structure Type Vinyl Siding,Wood Frame
Others
Restrictions None Known
Tax ID 83197609
Ownership Private
Read Less



