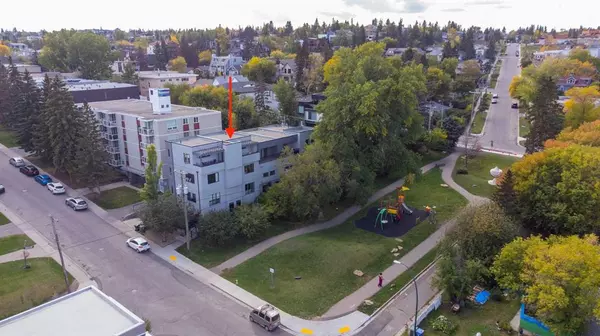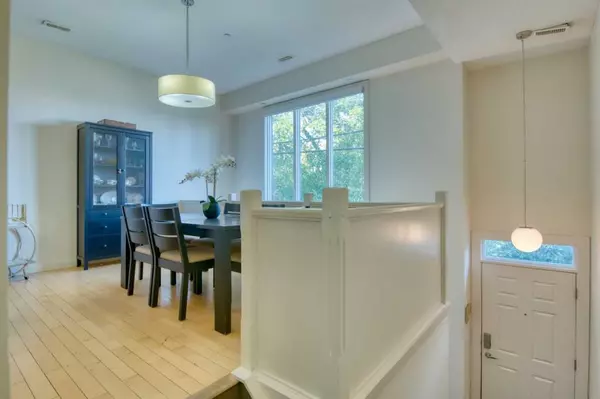For more information regarding the value of a property, please contact us for a free consultation.
2101 17 ST SW #2 Calgary, AB T2T 4M5
Want to know what your home might be worth? Contact us for a FREE valuation!

Our team is ready to help you sell your home for the highest possible price ASAP
Key Details
Sold Price $415,000
Property Type Townhouse
Sub Type Row/Townhouse
Listing Status Sold
Purchase Type For Sale
Square Footage 1,329 sqft
Price per Sqft $312
Subdivision Bankview
MLS® Listing ID A2091873
Sold Date 11/16/23
Style 3 Storey
Bedrooms 2
Full Baths 2
Half Baths 1
Condo Fees $600
Originating Board Calgary
Year Built 2006
Annual Tax Amount $2,970
Tax Year 2023
Property Description
WOW! This is a gorgeous townhouse in sought-after Bankview, SW Calgary with UNOBSTRUCTED VIEWS OVERLOOKING THE CITY! This property boasts 2 PRIMARY BEDROOMS and 2.5 BATHROOMS in 1,654 SQUARE FEET OF FULLY DEVELOPED LIVING SPACE with an OVERSIZED ASSIGNED PARKING STALL IN THE SECURED UNDERGROUND PARKADE (accessible directly from the townhouse unit) and a PRIVATE ROOFTOP PATIO (FRONTING ONTO A PARK/PLAYGROUND WITH BREATHTAKING VIEWS OF DOWNTOWN)! This bright, modern, open-concept unit has NORTH and SOUTH EXPOSURE with plenty of natural light from the surplus of windows! Upgrades here include: CONCRETE FLOORS (with in-floor heat rough-in), HARDWOOD FLOORS, TALL CEILINGS, GRANITE COUNTERTOPS, STAINLESS STEEL APPLIANCES and a NATURAL GAS FIREPLACE! AIRBNB, SHORT TERM RENTALS AND PET FRIENDLY COMPLEX! Impeccable location, walking distance to all amenities! Meticulously well kept! Pride of ownership is evident here! Don't miss out on this RARE OPPORTUNITY – call today!
Location
Province AB
County Calgary
Area Cal Zone Cc
Zoning M-C2
Direction N
Rooms
Other Rooms 1
Basement Separate/Exterior Entry, Finished, Full
Interior
Interior Features Granite Counters, High Ceilings, Kitchen Island, Open Floorplan, Pantry, See Remarks, Separate Entrance, Soaking Tub, Storage, Walk-In Closet(s)
Heating Central, Forced Air
Cooling None
Flooring Carpet, Concrete, Hardwood, Tile
Fireplaces Number 1
Fireplaces Type Gas
Appliance Dishwasher, Dryer, Electric Oven, Electric Stove, Garage Control(s), Microwave Hood Fan, Refrigerator, Washer, Window Coverings
Laundry In Unit, Laundry Room, See Remarks, Upper Level
Exterior
Parking Features Assigned, Covered, Enclosed, Garage Door Opener, Heated Garage, Oversized, Parkade, Secured, See Remarks, Stall, Underground
Garage Spaces 1.0
Garage Description Assigned, Covered, Enclosed, Garage Door Opener, Heated Garage, Oversized, Parkade, Secured, See Remarks, Stall, Underground
Fence Partial
Community Features Other, Park, Playground, Schools Nearby, Shopping Nearby, Sidewalks, Street Lights, Walking/Bike Paths
Amenities Available Other, Parking, Secured Parking
Roof Type Flat,Membrane
Porch Patio, Pergola, Rooftop Patio, See Remarks
Exposure N,S
Total Parking Spaces 1
Building
Lot Description Low Maintenance Landscape, Greenbelt, Level, Other, Private, Rectangular Lot, See Remarks, Views
Story 3
Foundation Poured Concrete
Architectural Style 3 Storey
Level or Stories Three Or More
Structure Type Stucco,Wood Frame
Others
HOA Fee Include Amenities of HOA/Condo,Insurance,Parking,Professional Management,Reserve Fund Contributions,Snow Removal,Trash
Restrictions None Known
Ownership Private
Pets Allowed Cats OK, Dogs OK, Yes
Read Less



