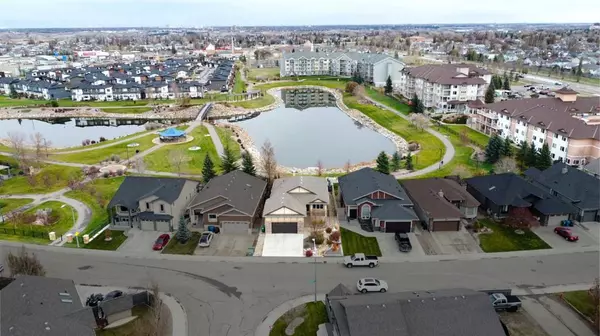For more information regarding the value of a property, please contact us for a free consultation.
521 Edinburgh RD W Lethbridge, AB T1J 5A8
Want to know what your home might be worth? Contact us for a FREE valuation!

Our team is ready to help you sell your home for the highest possible price ASAP
Key Details
Sold Price $670,000
Property Type Single Family Home
Sub Type Detached
Listing Status Sold
Purchase Type For Sale
Square Footage 1,462 sqft
Price per Sqft $458
Subdivision West Highlands
MLS® Listing ID A2080460
Sold Date 11/16/23
Style Bungalow
Bedrooms 3
Full Baths 2
Half Baths 1
Originating Board Lethbridge and District
Year Built 2012
Annual Tax Amount $6,656
Tax Year 2023
Lot Size 5,771 Sqft
Acres 0.13
Property Description
ELEGANCE! ATMOSPHERE! COMFORT! An absolute gorgeous BUNGALOW with one of the FINEST VIEW LOT's in Lethbridge. What a remarkable opportunity for someone looking for a custom built home with all the luxuries. Backing east with a full view of Edinburgh pond, you can take in the warmth of the morning sun from your upper deck w/privacy glass... then spend your evenings in the shade of the lower level WALKOUT. You can have it all. With 3 bedrooms (+ den) and 2.5 bathrooms, there is room for everyone. This property is meticulously landscaped with interlocking brick walkways front to back, exposed aggregate stairs, stone and drip system for all the trees and shrubs. No grass to cut! This beautiful home features high end finishing top to bottom, inside and out. Big beautiful main floor with raised eating bar, quartz counters , maple cabinets, hardwood & tile floors, gas range, fireplace, spacious master, with large ensuite and walk through closet, den, laundry and storage. Downstairs boasts 2 large bedrooms, 4 piece bath, an entertaining family room with built in wall unit and second fireplace. A home that has all the 'I wants' on your list. Other features include hardi board siding, central air , central vacuum, RO system, security system and fire suppression throughout. When this home was built...it was well thought out from beginning to end! ' In a class of its own.' Before you buy new, come see this!
Location
Province AB
County Lethbridge
Zoning R-L
Direction W
Rooms
Other Rooms 1
Basement Finished, Walk-Out To Grade
Interior
Interior Features Bar, Bookcases, Breakfast Bar, Built-in Features, Central Vacuum, Closet Organizers
Heating Forced Air
Cooling Central Air
Flooring Carpet, Hardwood, Tile
Fireplaces Number 2
Fireplaces Type Family Room, Gas, Living Room, Stone
Appliance Bar Fridge, Central Air Conditioner, Dishwasher, Dryer, Garage Control(s), Garburator, Refrigerator, Stove(s), Washer, Water Softener, Window Coverings
Laundry Main Level
Exterior
Parking Features Additional Parking, Concrete Driveway, Double Garage Attached, Driveway, Front Drive, Garage Door Opener, Heated Garage, Insulated
Garage Spaces 2.0
Garage Description Additional Parking, Concrete Driveway, Double Garage Attached, Driveway, Front Drive, Garage Door Opener, Heated Garage, Insulated
Fence Fenced
Community Features Gated, Lake, Park, Shopping Nearby, Sidewalks, Street Lights, Walking/Bike Paths
Roof Type Asphalt Shingle
Porch Balcony(s), Deck, Patio
Lot Frontage 51.0
Total Parking Spaces 4
Building
Lot Description Back Yard, Backs on to Park/Green Space, Lake, Low Maintenance Landscape, No Neighbours Behind, Landscaped
Foundation Poured Concrete
Architectural Style Bungalow
Level or Stories One
Structure Type Masonite,Stone,Wood Frame
Others
Restrictions None Known
Tax ID 83388661
Ownership Private
Read Less



