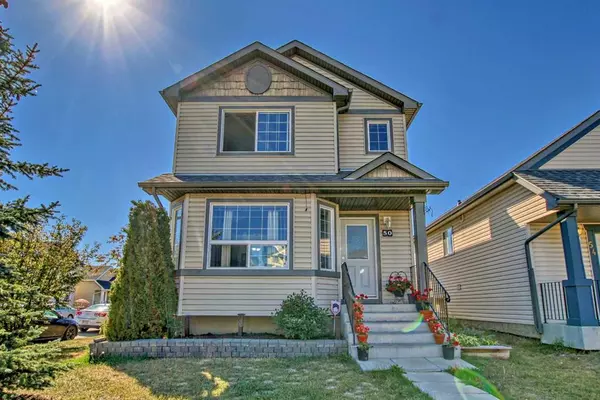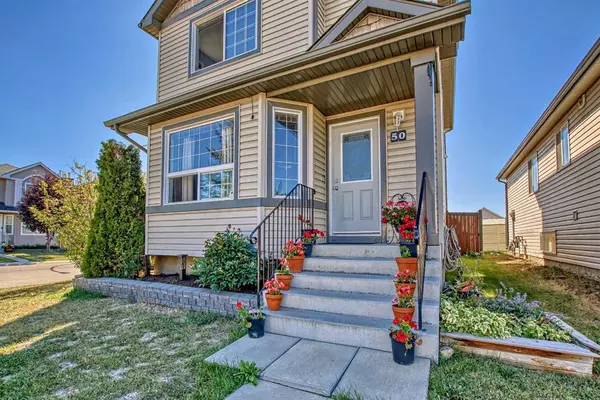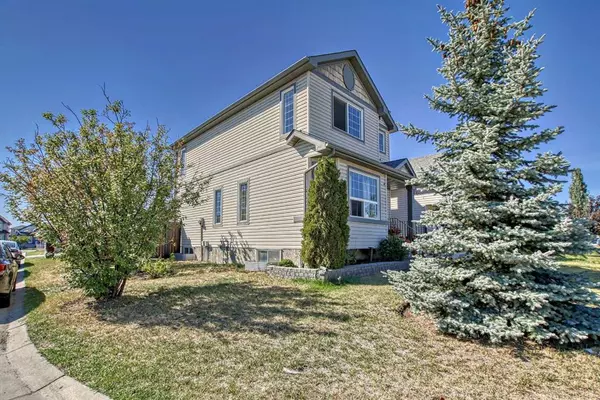For more information regarding the value of a property, please contact us for a free consultation.
50 Taralea CIR NE Calgary, AB T3J 5G8
Want to know what your home might be worth? Contact us for a FREE valuation!

Our team is ready to help you sell your home for the highest possible price ASAP
Key Details
Sold Price $550,000
Property Type Single Family Home
Sub Type Detached
Listing Status Sold
Purchase Type For Sale
Square Footage 1,347 sqft
Price per Sqft $408
Subdivision Taradale
MLS® Listing ID A2073597
Sold Date 11/16/23
Style 2 Storey
Bedrooms 3
Full Baths 2
Half Baths 1
Originating Board Calgary
Year Built 2005
Annual Tax Amount $2,963
Tax Year 2023
Lot Size 4,079 Sqft
Acres 0.09
Property Description
Exquisite 3 Bedroom, 2.5 Bath Detached 2-Story Home in Tranquil Taradale, Calgary
Welcome to the epitome of suburban luxury in the heart of Taradale, Calgary. This immaculate 2-story detached house boasts 3 bedrooms, 2.5 bathrooms, and an array of carefully designed features that elevate both comfort and style. With its convenient location, elegant finishes, and spacious layout, this property offers a lifestyle of tranquility and sophistication.
Property Highlights: 3 Bedrooms, 2.5 Bathrooms: Step into a world of elegance as you explore the well-appointed living spaces. The upper floor hosts a lavish master suite with a private en-suite bath, providing a haven of relaxation. Two additional bedrooms offer ample space for family, guests, or home office needs. The undeveloped basement awaits your endless creativity.
Inviting Living Area: The open-concept main floor seamlessly integrates the living room, dining area, and kitchen, creating a harmonious flow for both everyday living and entertaining. Large windows flood the interior with natural light, enhancing the warm and welcoming ambiance.
Gourmet Kitchen: The modern kitchen is a chef's dream, featuring laminate countertops, stainless steel appliances, a center island, and plenty of storage. Whether you're whipping up a culinary masterpiece or simply enjoying a quick meal, this kitchen provides both beauty and functionality.
Formal Dining Space: Host memorable gatherings in the formal dining area, accentuated by elegant details and ample space for hosting family and friends.
Cozy Family Room: Relax in the cozy family room, perfect for movie nights or quiet evenings. The well-designed layout ensures a seamless connection to the rest of the living spaces.
Private Backyard Oasis: Step outside to discover your own private retreat in the form of a beautifully landscaped backyard. From summer barbecues to serene relaxation, this outdoor space offers limitless possibilities. The corner lot provides additional space throughout for a garden, RV parking and more.
Attached Oversized Garage: The convenience of an attached garage adds to the practicality of this home, providing sheltered parking and extra storage.
Neighborhood: Taradale is a charming Calgary community known for its family-friendly atmosphere, well-maintained parks, and proximity to essential amenities. With easy access to major roads and transit options, you'll find getting around the city a breeze. Enjoy shopping, dining, recreational facilities, and a strong sense of community that makes Taradale a sought-after neighborhood.
Don't miss the opportunity to own this exceptional detached home in the heart of Taradale. If you're looking for a combination of luxury and a peaceful neighborhood setting, this property is a must-see. Contact us today to arrange a private tour and experience the beauty and comfort firsthand. Your dream home awaits!
Location
Province AB
County Calgary
Area Cal Zone Ne
Zoning R-1N
Direction E
Rooms
Other Rooms 1
Basement Full, Unfinished
Interior
Interior Features Closet Organizers, Kitchen Island, Pantry, Walk-In Closet(s)
Heating Forced Air, Natural Gas
Cooling None
Flooring Carpet, Ceramic Tile, Hardwood
Appliance Dishwasher, Electric Stove, Garage Control(s), Microwave Hood Fan, Oven, Washer/Dryer, Window Coverings
Laundry In Basement
Exterior
Parking Features Alley Access, Double Garage Detached
Garage Spaces 2.0
Garage Description Alley Access, Double Garage Detached
Fence Fenced
Community Features Park, Playground, Schools Nearby, Shopping Nearby, Sidewalks, Street Lights
Roof Type Asphalt Shingle
Porch Deck
Lot Frontage 33.53
Total Parking Spaces 2
Building
Lot Description Back Lane, Back Yard, Corner Lot, Landscaped
Foundation Poured Concrete
Architectural Style 2 Storey
Level or Stories Two
Structure Type Vinyl Siding
Others
Restrictions None Known
Tax ID 82818693
Ownership Private
Read Less



