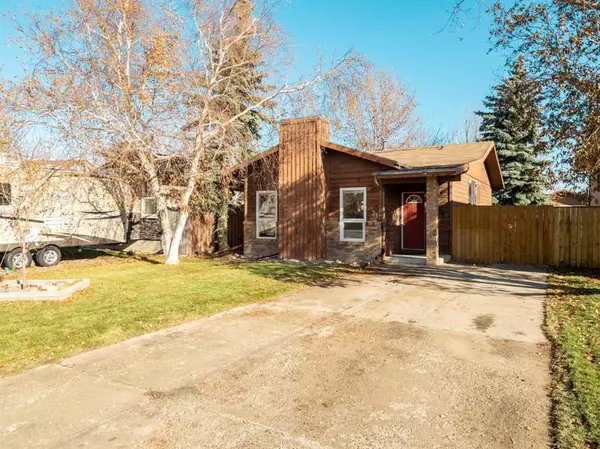For more information regarding the value of a property, please contact us for a free consultation.
31 Princeton CRES W Lethbridge, AB T1K 4S5
Want to know what your home might be worth? Contact us for a FREE valuation!

Our team is ready to help you sell your home for the highest possible price ASAP
Key Details
Sold Price $304,900
Property Type Single Family Home
Sub Type Detached
Listing Status Sold
Purchase Type For Sale
Square Footage 976 sqft
Price per Sqft $312
Subdivision Varsity Village
MLS® Listing ID A2091323
Sold Date 11/16/23
Style Bungalow
Bedrooms 3
Full Baths 2
Originating Board Lethbridge and District
Year Built 1981
Annual Tax Amount $2,759
Tax Year 2023
Lot Size 4,272 Sqft
Acres 0.1
Property Description
Charming Suited Bungalow for Sale. Welcome to your new home or investment property at 31 Princeton Cres W, a well-maintained Bungalow tucked away in a quiet crescent, just a stone's throw from the University of Lethbridge. This fantastic residence offers a unique opportunity as an affordable revenue property or as a comfortable place to call home while enjoying rental income from the lower unit to help with your mortgage. The main floor offers a large living room with lots of natural light, a well appointed kitchen, and two spacious bedrooms. The recently renovated bathroom features modern fixtures and a fresh, stylish design. The lower unit offers an updated kitchen with 1 bedroom and another updated bathroom. You'll appreciate that each unit has it's own laundry for privacy and convenience. Many upgrades through the years including, flooring, paint, hot water tank, furnace, and most windows. Don't forget your located nice and close to the Cavendish Leisure Center and Cor Van Raay YMCA. Call your REALTOR and schedule a viewing today before this gem is gone!
Location
Province AB
County Lethbridge
Zoning R-L
Direction W
Rooms
Basement Separate/Exterior Entry, Full, Suite
Interior
Interior Features See Remarks, Separate Entrance
Heating Forced Air
Cooling None
Flooring Carpet, Laminate, Linoleum, Tile
Appliance Dishwasher, Refrigerator, Stove(s), Washer/Dryer, Washer/Dryer Stacked
Laundry In Basement, Main Level, Multiple Locations
Exterior
Parking Features Parking Pad
Garage Description Parking Pad
Fence Fenced
Community Features Park, Playground, Schools Nearby, Shopping Nearby
Roof Type Asphalt Shingle
Porch Balcony(s), Deck, Patio
Lot Frontage 39.0
Total Parking Spaces 4
Building
Lot Description Back Lane, Back Yard, Landscaped
Foundation Poured Concrete
Architectural Style Bungalow
Level or Stories One
Structure Type Wood Frame
Others
Restrictions None Known
Tax ID 83373262
Ownership Private
Read Less



