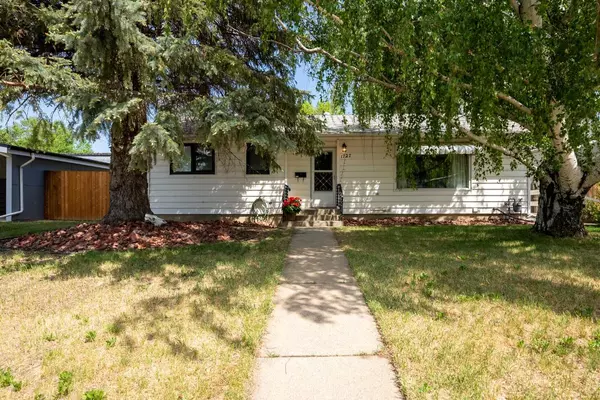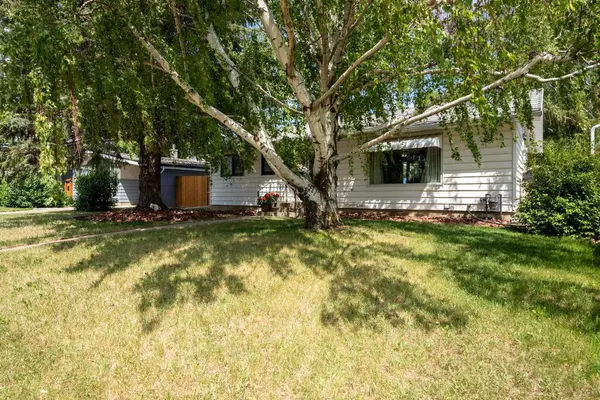For more information regarding the value of a property, please contact us for a free consultation.
1727 16 AVE S Lethbridge, AB T1K 0Y9
Want to know what your home might be worth? Contact us for a FREE valuation!

Our team is ready to help you sell your home for the highest possible price ASAP
Key Details
Sold Price $285,000
Property Type Single Family Home
Sub Type Detached
Listing Status Sold
Purchase Type For Sale
Square Footage 1,100 sqft
Price per Sqft $259
Subdivision Agnes Davidson
MLS® Listing ID A2075697
Sold Date 11/17/23
Style Bungalow
Bedrooms 4
Full Baths 2
Originating Board Lethbridge and District
Year Built 1958
Annual Tax Amount $2,909
Tax Year 2023
Lot Size 5,998 Sqft
Acres 0.14
Property Description
Welcome to 1727 16 Ave S, an exceptional revenue property featuring an Illegal suite offering three bedrooms on the upper level, an additional bedroom on the lower level, two bathrooms, and tasteful updates throughout. This property presents an enticing investment opportunity with the option of renting out both suites or live up and rent down. With spacious bedrooms, modern bathrooms, and close proximity to essential services, shopping centers, restaurants, and recreational facilities, this revenue property provides tenants with a comfortable and convenient living experience or makes the perfect family home. Don't miss out on the chance to acquire this property that perfectly blends desirable features with a prime location. Call your favorite Realtor today to book a showing.
Location
Province AB
County Lethbridge
Zoning R-L
Direction S
Rooms
Basement Finished, Full
Interior
Interior Features Ceiling Fan(s), Open Floorplan
Heating Forced Air, Natural Gas
Cooling Central Air
Flooring Carpet, Hardwood, Linoleum
Appliance Dishwasher, Dryer, Washer
Laundry Laundry Room
Exterior
Parking Features Driveway, Off Street, Single Garage Detached
Garage Spaces 1.0
Garage Description Driveway, Off Street, Single Garage Detached
Fence Fenced
Community Features Park, Playground, Schools Nearby, Shopping Nearby
Roof Type Asphalt Shingle
Porch Deck
Lot Frontage 52.0
Total Parking Spaces 2
Building
Lot Description Back Yard, Standard Shaped Lot, Private
Foundation Poured Concrete
Architectural Style Bungalow
Level or Stories One
Structure Type Vinyl Siding
Others
Restrictions None Known
Tax ID 83359843
Ownership Private
Read Less
GET MORE INFORMATION




