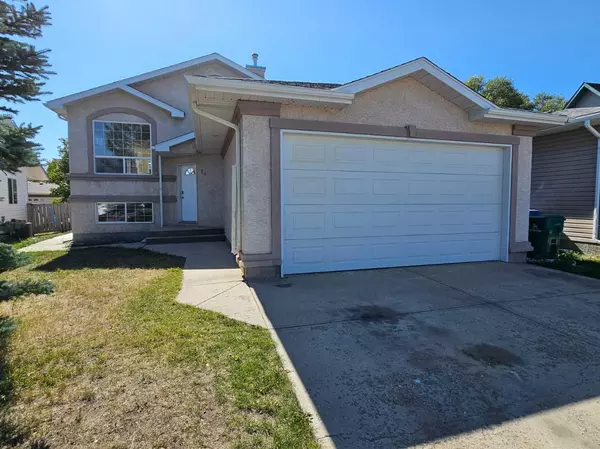For more information regarding the value of a property, please contact us for a free consultation.
94 Mt Rundle RD W Lethbridge, AB T1K 7G1
Want to know what your home might be worth? Contact us for a FREE valuation!

Our team is ready to help you sell your home for the highest possible price ASAP
Key Details
Sold Price $402,000
Property Type Single Family Home
Sub Type Detached
Listing Status Sold
Purchase Type For Sale
Square Footage 1,100 sqft
Price per Sqft $365
Subdivision Mountain Heights
MLS® Listing ID A2081826
Sold Date 11/17/23
Style Bi-Level
Bedrooms 6
Full Baths 3
Originating Board Lethbridge and District
Year Built 1998
Annual Tax Amount $3,704
Tax Year 2023
Lot Size 5,656 Sqft
Acres 0.13
Property Description
Here's a beautifully renovated bi-level with 6 bedrooms!! That many bedrooms alone is hard to find, not to mention this open concept kitchen/dining/living area with tons of cabinetry, quartz counters, a huge family room and backyard to boot! A practical floor plan with 3 bedrooms and 2 full bathrooms up, along with 3 bedrooms and 1 full bathroom down, this home is suitable for a larger family or revenue property! There's tons of natural light, modern finishes with vinyl flooring, shaker style cabinetry, gas fireplace in the family room and alley access - great for those end of season campfires in your firepit on the patio!
Location
Province AB
County Lethbridge
Zoning R-L
Direction N
Rooms
Other Rooms 1
Basement Finished, Full
Interior
Interior Features Kitchen Island, No Animal Home, No Smoking Home, Open Floorplan, Quartz Counters, Walk-In Closet(s)
Heating Forced Air
Cooling None
Flooring Carpet, Tile, Vinyl
Fireplaces Number 1
Fireplaces Type Gas
Appliance Dishwasher, Garage Control(s), Microwave Hood Fan, Refrigerator, Stove(s)
Laundry In Basement
Exterior
Parking Features Double Garage Attached
Garage Spaces 2.0
Garage Description Double Garage Attached
Fence Fenced
Community Features Park, Playground, Schools Nearby, Sidewalks, Street Lights, Walking/Bike Paths
Roof Type Asphalt Shingle
Porch Deck, Patio
Lot Frontage 44.0
Total Parking Spaces 4
Building
Lot Description Back Lane, Back Yard, Landscaped
Foundation Poured Concrete
Architectural Style Bi-Level
Level or Stories Bi-Level
Structure Type Vinyl Siding,Wood Frame
Others
Restrictions None Known
Tax ID 83394382
Ownership Private
Read Less



