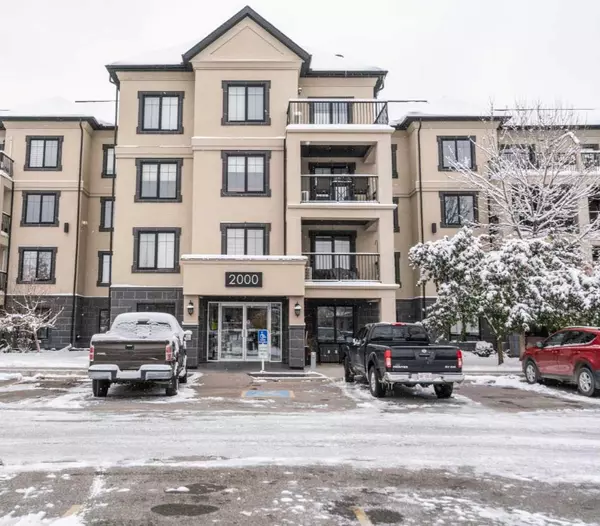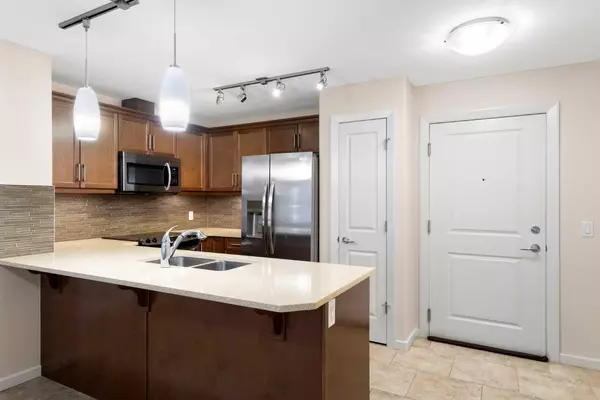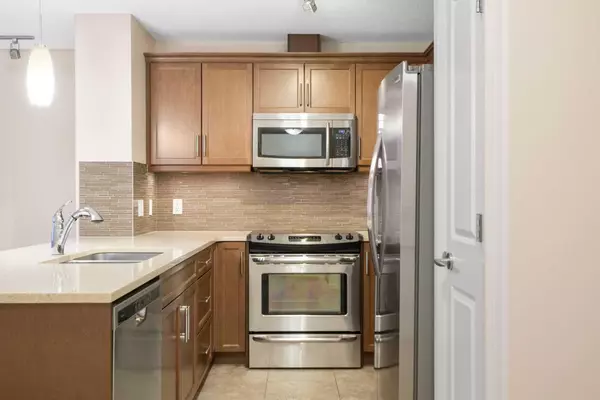For more information regarding the value of a property, please contact us for a free consultation.
310 Mckenzie Towne Gate SE #2101 Calgary, AB T2Z 1E6
Want to know what your home might be worth? Contact us for a FREE valuation!

Our team is ready to help you sell your home for the highest possible price ASAP
Key Details
Sold Price $344,000
Property Type Condo
Sub Type Apartment
Listing Status Sold
Purchase Type For Sale
Square Footage 929 sqft
Price per Sqft $370
Subdivision Mckenzie Towne
MLS® Listing ID A2088421
Sold Date 11/17/23
Style Low-Rise(1-4)
Bedrooms 2
Full Baths 2
Condo Fees $465/mo
HOA Fees $18/ann
HOA Y/N 1
Originating Board Calgary
Year Built 2012
Annual Tax Amount $1,698
Tax Year 2023
Property Description
Enjoy adult 18+ living complex in "The Monarch" located in the heart of sought after McKenzie Towne. Elegant 2 Bedroom, 2 Bathroom, Air-Conditioned Main level unit, freshly painted in neutral tones. Open plan concept with Quartz Counters & Breakfast Bar, trendy glass backsplash, Stainless appliances (new fridge), pantry with ample cabinetry + Tile flooring. The spacious Great Room features a cozy corner Gas Fireplace for those cold winter evenings and features new Vinyl Plank Flooring, with doors opening to your West Patio where you can enjoy your evening dinner & coffee! Two generous bedrooms, split, on either side, great for privacy. Principal bedroom boasts a 4-pc Ensuite w/walkthrough closet, 3-pc Main bathroom w/large Walk-In shower. In-Suite Stacker Laundry. In-floor Heating. Titled, Heated Indoor Parking with easy access to your assigned secured Storage locker. Bike Storage. Pets welcome w/board approval. Enjoy the finest in condo living in this beautifully and well-maintained home, just a short distance to High Street shopping, dentists, drug store, transit, restaurants, banks and so many amenities. Easy access to Stoney & Deerfoot & 130th.
Location
Province AB
County Calgary
Area Cal Zone Se
Zoning M-2
Direction W
Rooms
Other Rooms 1
Basement None
Interior
Interior Features No Animal Home, No Smoking Home, Pantry
Heating In Floor, Natural Gas
Cooling Wall/Window Unit(s)
Flooring Tile, Vinyl Plank
Fireplaces Number 1
Fireplaces Type Gas, Great Room
Appliance Dishwasher, Dryer, Electric Stove, Garburator, Microwave Hood Fan, Refrigerator, Washer, Window Coverings
Laundry In Unit
Exterior
Parking Features Garage Door Opener, Heated Garage, Titled, Underground
Garage Description Garage Door Opener, Heated Garage, Titled, Underground
Community Features Schools Nearby, Shopping Nearby, Street Lights, Walking/Bike Paths
Amenities Available Bicycle Storage, Elevator(s), Visitor Parking
Roof Type Asphalt Shingle
Porch Patio
Exposure W
Total Parking Spaces 1
Building
Story 4
Foundation Poured Concrete
Architectural Style Low-Rise(1-4)
Level or Stories Single Level Unit
Structure Type Stone,Stucco,Wood Frame
Others
HOA Fee Include Gas,Heat,Insurance,Interior Maintenance,Maintenance Grounds,Professional Management,Reserve Fund Contributions,Sewer,Snow Removal,Water
Restrictions Adult Living,Pet Restrictions or Board approval Required
Ownership Estate Trust
Pets Allowed Restrictions
Read Less



