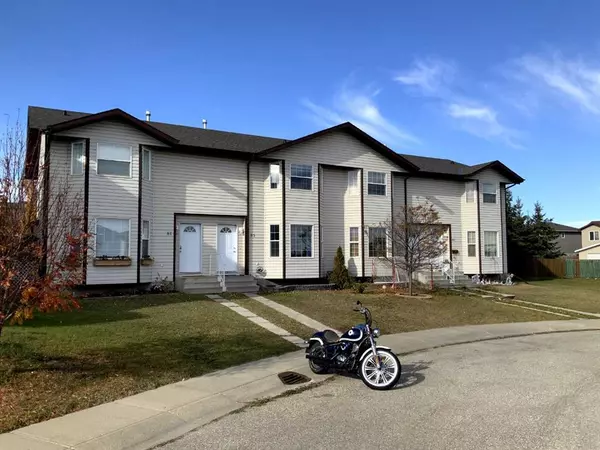For more information regarding the value of a property, please contact us for a free consultation.
85 Westgate CRES Blackfalds, AB T0M 0J0
Want to know what your home might be worth? Contact us for a FREE valuation!

Our team is ready to help you sell your home for the highest possible price ASAP
Key Details
Sold Price $230,000
Property Type Townhouse
Sub Type Row/Townhouse
Listing Status Sold
Purchase Type For Sale
Square Footage 1,226 sqft
Price per Sqft $187
Subdivision Harvest Meadows
MLS® Listing ID A2089199
Sold Date 11/17/23
Style 2 Storey
Bedrooms 4
Full Baths 2
Half Baths 1
Originating Board Central Alberta
Year Built 2001
Annual Tax Amount $2,103
Tax Year 2023
Lot Size 2,785 Sqft
Acres 0.06
Property Description
WELCOME to this family home located on a family oriented crescent in Blackfalds. Lots of open space and light in the living room as you enter. The kitchen is very functional and open for larger families. The kitchen has a door that opens up to the backyard so you can BBQ and watch the kids play. A good size shed is also included near the back of the yard. There is also a 2 car parking pad in the back. 3 bedrooms on the upper floor with a 4 piece bathroom. The basement is finished and comes with another 4 piece bathroom and large bedroom. No condo fees!! Immediate possession is available.
Location
Province AB
County Lacombe County
Zoning R2
Direction E
Rooms
Basement Finished, Full
Interior
Interior Features See Remarks
Heating Forced Air
Cooling None
Flooring Carpet, Linoleum
Appliance Dishwasher, Electric Stove, Refrigerator, Washer/Dryer
Laundry In Basement
Exterior
Parking Features Parking Pad
Garage Description Parking Pad
Fence Fenced
Community Features None
Roof Type Asphalt Shingle
Porch Deck
Lot Frontage 21.0
Exposure E
Total Parking Spaces 2
Building
Lot Description Lawn
Foundation Poured Concrete
Architectural Style 2 Storey
Level or Stories Two
Structure Type Vinyl Siding,Wood Frame
Others
Restrictions None Known
Tax ID 83849887
Ownership Private
Read Less



