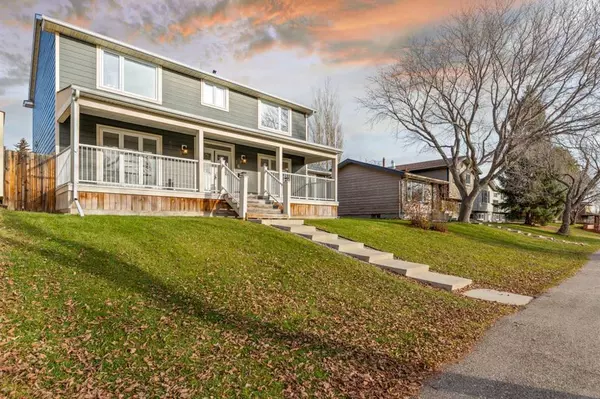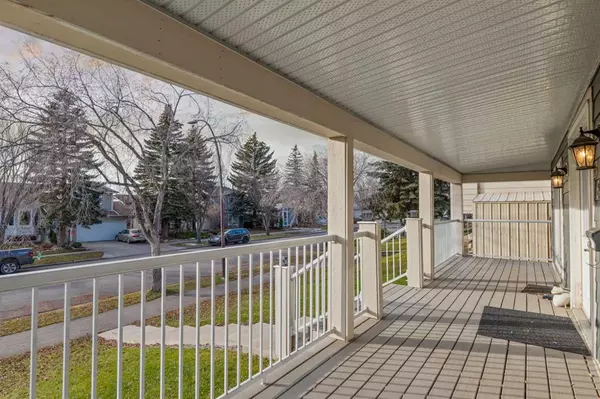For more information regarding the value of a property, please contact us for a free consultation.
364 Deerview DR SE Calgary, AB T2J 5Y2
Want to know what your home might be worth? Contact us for a FREE valuation!

Our team is ready to help you sell your home for the highest possible price ASAP
Key Details
Sold Price $625,000
Property Type Single Family Home
Sub Type Detached
Listing Status Sold
Purchase Type For Sale
Square Footage 2,317 sqft
Price per Sqft $269
Subdivision Deer Ridge
MLS® Listing ID A2092856
Sold Date 11/17/23
Style 2 Storey
Bedrooms 4
Full Baths 3
Half Baths 1
Originating Board Calgary
Year Built 1979
Annual Tax Amount $3,923
Tax Year 2023
Lot Size 6,372 Sqft
Acres 0.15
Property Description
This is a truly remarkable family home with many appealing features. Here are some details about the property:
Curb appeal: You'll be delighted by the amazing curb appeal of this house. The exterior has been beautifully designed to create a visually appealing and welcoming home.
Size: This is a massive family home that offers ample space for your family to live and grow comfortably.
Heating and hot water: We have recently installed two new furnaces to ensure efficient and reliable heating throughout the home. Additionally, we have a new hot water on-demand system to provide you with instant hot water whenever you need it.
Bedrooms and bathrooms: The house boasts four spacious bedrooms, providing each family member with their own private space. Additionally, there are four bathrooms for your convenience and to accommodate the needs of a growing family.
Fireplace: The living room features a gas-lit wood-burning fireplace, creating a cozy and inviting atmosphere during the colder months.
Outdoor amenities: Enjoy the luxury of a hot tub and a deck, perfect for relaxing and entertaining guests. The property also offers RV parking, so you can conveniently store or park your recreational vehicle.
Garage: The house comes with a large attached garage, providing ample space for your vehicles and additional storage for your belongings. The rear attached garage adds to the convenience and accessibility of the property.
If you would like to schedule a viewing or have any further questions, please do not hesitate to contact us. We would be more than happy to assist you in any way we can.
Location
Province AB
County Calgary
Area Cal Zone S
Zoning R-C1
Direction W
Rooms
Other Rooms 1
Basement Finished, Full
Interior
Interior Features No Smoking Home, Storage
Heating Forced Air, Natural Gas
Cooling None
Flooring Carpet, Hardwood, Vinyl
Fireplaces Number 1
Fireplaces Type Gas, Wood Burning
Appliance Dishwasher, Dryer, Electric Stove, Garage Control(s), Instant Hot Water, Microwave Hood Fan, Refrigerator, Washer, Water Softener, Window Coverings
Laundry Laundry Room, Main Level
Exterior
Parking Features Double Garage Attached, Oversized, Rear Drive
Garage Spaces 2.0
Garage Description Double Garage Attached, Oversized, Rear Drive
Fence Fenced
Community Features Park, Playground, Schools Nearby, Shopping Nearby, Walking/Bike Paths
Roof Type Asphalt Shingle
Porch Deck
Lot Frontage 57.75
Exposure W
Total Parking Spaces 4
Building
Lot Description Back Lane, Back Yard
Foundation Poured Concrete
Architectural Style 2 Storey
Level or Stories Two
Structure Type Composite Siding,Wood Frame
Others
Restrictions None Known
Tax ID 83106267
Ownership Private
Read Less



