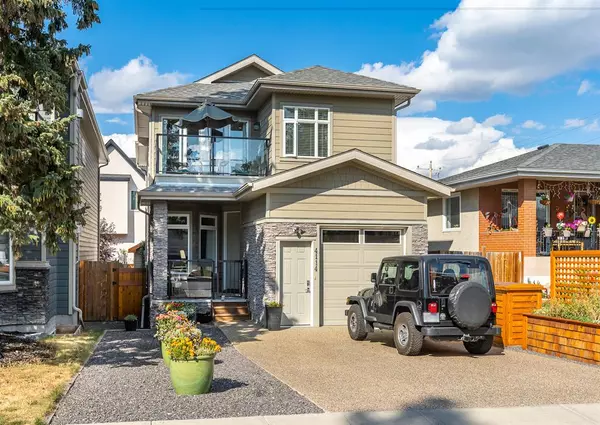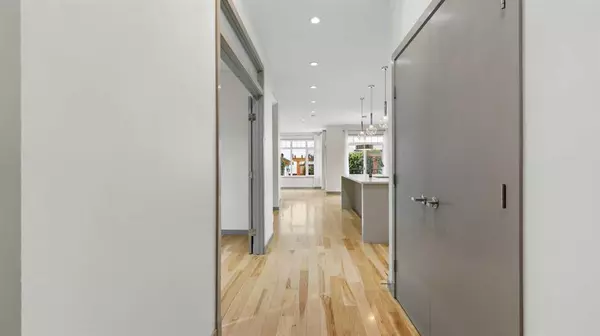For more information regarding the value of a property, please contact us for a free consultation.
4114 15 AVE SW Calgary, AB T3C 0Y8
Want to know what your home might be worth? Contact us for a FREE valuation!

Our team is ready to help you sell your home for the highest possible price ASAP
Key Details
Sold Price $810,000
Property Type Single Family Home
Sub Type Detached
Listing Status Sold
Purchase Type For Sale
Square Footage 1,969 sqft
Price per Sqft $411
Subdivision Rosscarrock
MLS® Listing ID A2085064
Sold Date 11/17/23
Style 2 Storey
Bedrooms 4
Full Baths 3
Half Baths 1
Originating Board Calgary
Year Built 2011
Annual Tax Amount $4,938
Tax Year 2023
Lot Size 3,121 Sqft
Acres 0.07
Property Description
Fresh interior paint for this beautifully fully finished 2 storey detached infill centrally located just blocks from 17th Ave and providing easy access to both downtown and the mountains! This extensively upgraded custom built home offers 4 bedrooms, 3.5 bathrooms, a fully finished lower level with additional separate access through the garage. The upper floor of this home offers 3 bedrooms, bonus room and a separate laundry room area. The spacious master suite with separate south facing private balcony and walk in closet with custom built organizers provides a fantastic retreat. The spa inspired ensuite offers gorgeous plumbing upgrades with double sinks, HEATED tile flooring, modern soaker tub, and a tile/glass steam shower with multiple heads. The bonus room is perfect for an additional living space/TV room and has a gas fireplace. The full bathroom and laundry room both have heated flooring. The entire main floor offers in floor heating! The 9ft ceilings combined with an open concept and hardwood flooring provides an amazing living space for entertaining and family living. There is a large front flex room with double French Doors that is perfect for a office/den/computer area. The open concept through the gourmet upgraded kitchen, eating area, and living room with a modern gas fireplace create fantastic living space. Stainless steel appliances, upgraded modern cabinetry, and a large island make the kitchen a great focal point for this home. The lower level has in floor heating and offers a 4th bedroom, full bathroom, and a great games/entertainment room with a full wet bar and wine display storage. There is a front single heated garage with a double width driveway allowing you to easily park a total of 3 vehicles. In addition to the in-floor heating there is central A/C for your comfort. This property is fully landscaped with underground sprinklers, patio, and fencing that provides a great cozy feeling to enjoy the outdoors. Fully finished DETACHED infill home offering extensive upgrading in a central location with great access to both downtown and the mountains!
Location
Province AB
County Calgary
Area Cal Zone W
Zoning R-C2
Direction S
Rooms
Other Rooms 1
Basement Separate/Exterior Entry, Finished, Full
Interior
Interior Features High Ceilings, No Smoking Home
Heating Boiler, Fan Coil, In Floor, Natural Gas
Cooling Central Air
Flooring Carpet, Ceramic Tile, Hardwood, Laminate
Fireplaces Number 2
Fireplaces Type Gas
Appliance Bar Fridge, Dishwasher, Garage Control(s), Gas Range, Microwave, Range Hood, Refrigerator, Window Coverings
Laundry Laundry Room, Upper Level
Exterior
Parking Features Heated Garage, Insulated, Single Garage Attached
Garage Spaces 1.0
Garage Description Heated Garage, Insulated, Single Garage Attached
Fence Fenced
Community Features Schools Nearby, Shopping Nearby
Roof Type Asphalt Shingle
Porch Balcony(s), Deck, Patio
Lot Frontage 30.12
Total Parking Spaces 3
Building
Lot Description Landscaped, Underground Sprinklers, Rectangular Lot
Foundation Poured Concrete
Architectural Style 2 Storey
Level or Stories Two
Structure Type Composite Siding,Stone
Others
Restrictions Utility Right Of Way
Tax ID 82831284
Ownership Private
Read Less
GET MORE INFORMATION




