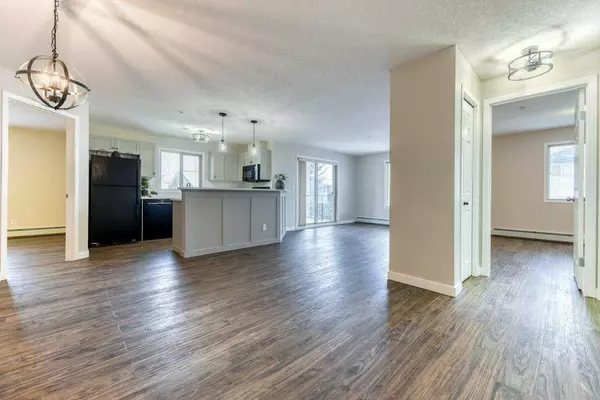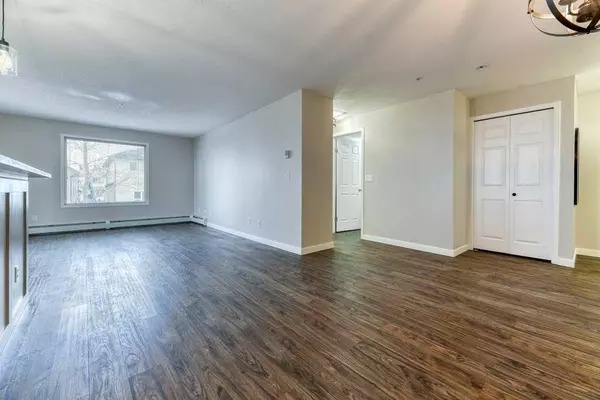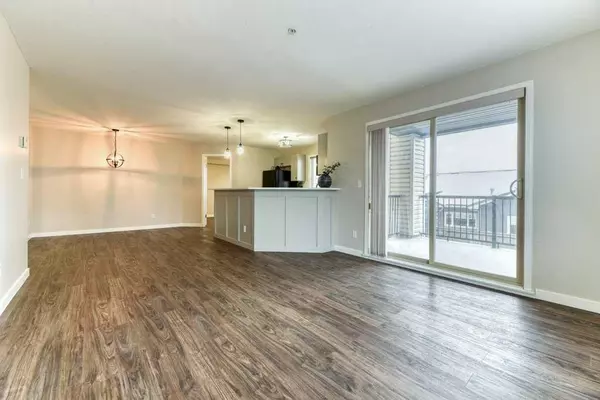For more information regarding the value of a property, please contact us for a free consultation.
16969 24 ST SW #2216 Calgary, AB T2Y 0L2
Want to know what your home might be worth? Contact us for a FREE valuation!

Our team is ready to help you sell your home for the highest possible price ASAP
Key Details
Sold Price $324,900
Property Type Condo
Sub Type Apartment
Listing Status Sold
Purchase Type For Sale
Square Footage 975 sqft
Price per Sqft $333
Subdivision Bridlewood
MLS® Listing ID A2090219
Sold Date 11/17/23
Style Low-Rise(1-4)
Bedrooms 2
Full Baths 2
Condo Fees $586/mo
Originating Board Calgary
Year Built 2007
Annual Tax Amount $1,245
Tax Year 2023
Property Description
NEWLY UPDATED // CORNER UNIT // 2 BEDS + 2 BATHS // UNDERGROUND TITLED PARKING // ALL UTILITIES INCLUDED IN CONDO FEES // Move in with style & ease to this bright & spacious 2 Bed, 2 Bath Unit which is sure to impress! This Corner Unit offers all the modern conveniences you are looking for with updates throughout! Recent Updates include: Freshly Painted Cabinetry with Quartz Countertops in both Kitchen & Bathrooms, a Black Kitchen Faucet with Under Mount Granite Sink, improved Backsplash, new Lighting, new Laminate Flooring throughout, new Baseboards & fresh Paint. Step inside the inviting Front Entry which offers privacy from the Main Living Areas as well as 2 Closets; a large Walk-In Storage Closet & separate Coat Closet. Hard floors throughout make cleaning a breeze and keep the entire space open & bright. Easily entertain family & friends from the Kitchen, Dining or Living Room Areas! Step outside onto the large South & West facing Balcony perfect for BBQ's and star gazing, with a view of the Green Space below. Primary Bedroom #1 offers room for large furniture with a walk-through Closet & 4 Piece En-Suite. Bedroom #2 offers a spacious closet and can be used as a Bedroom, Guest Room or Home Office, with flexibility for your needs. Another 4-Piece Bath, In-Suite Laundry & Linen Closet completes this space. CONDO FEES INCLUDE ALL UTILITIES: Heat, Water & Electricity! Pets allowed & welcomed with Board Approval. Underground, Titled Parking included too. A fantastic opportunity & move-in ready! Book a showing at this Unit today.
Location
Province AB
County Calgary
Area Cal Zone S
Zoning M-1 d75
Direction E
Rooms
Other Rooms 1
Interior
Interior Features Breakfast Bar, Open Floorplan, Quartz Counters, Storage, Vinyl Windows
Heating Baseboard
Cooling None
Flooring Laminate
Appliance Dishwasher, Electric Stove, Microwave Hood Fan, Refrigerator, Washer/Dryer Stacked, Window Coverings
Laundry In Unit
Exterior
Parking Features Parkade, Titled, Underground
Garage Spaces 1.0
Garage Description Parkade, Titled, Underground
Community Features Park, Playground, Schools Nearby, Shopping Nearby, Sidewalks, Street Lights, Walking/Bike Paths
Amenities Available Elevator(s), Secured Parking, Visitor Parking
Roof Type Asphalt Shingle
Porch Deck
Exposure S,W
Total Parking Spaces 1
Building
Story 3
Architectural Style Low-Rise(1-4)
Level or Stories Single Level Unit
Structure Type Vinyl Siding,Wood Frame
Others
HOA Fee Include Common Area Maintenance,Electricity,Heat,Insurance,Maintenance Grounds,Professional Management,Reserve Fund Contributions,Snow Removal,Trash,Water
Restrictions Easement Registered On Title,Pet Restrictions or Board approval Required,Restrictive Covenant,Utility Right Of Way
Tax ID 83181570
Ownership Private
Pets Allowed Restrictions, Yes
Read Less



