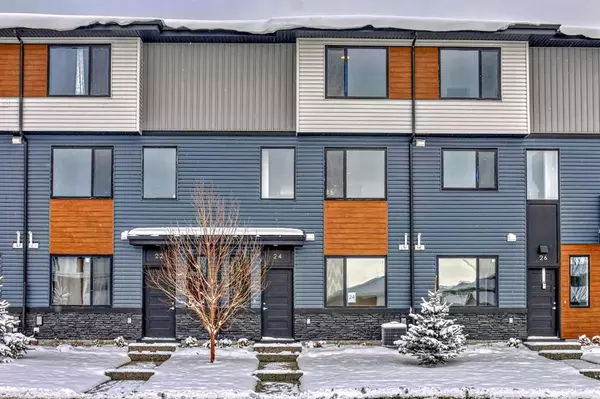For more information regarding the value of a property, please contact us for a free consultation.
24 Corner Meadows Manor NE MNR Calgary, AB T3N 2E2
Want to know what your home might be worth? Contact us for a FREE valuation!

Our team is ready to help you sell your home for the highest possible price ASAP
Key Details
Sold Price $490,000
Property Type Townhouse
Sub Type Row/Townhouse
Listing Status Sold
Purchase Type For Sale
Square Footage 1,405 sqft
Price per Sqft $348
Subdivision Cornerstone
MLS® Listing ID A2089899
Sold Date 11/18/23
Style 3 Storey
Bedrooms 4
Full Baths 2
Half Baths 1
Condo Fees $258
Originating Board Calgary
Year Built 2023
Tax Year 2023
Lot Size 1,400 Sqft
Acres 0.03
Property Description
Incredible Value! Welcome to the Brand New Haven II Model at Cornerhaven Townhomes by Shane Homes! This spacious townhouse boasts 4 bedrooms, 2.5 bathrooms, and a heated double attached garage. No expense has been spared with top-notch upgrades, including LVP flooring on all levels (carpet only on stairs), stunning quartz countertops, stainless steel appliances, and sleek modern cabinetry.
The upper level features a generously sized master bedroom with a 3-piece ensuite, a walk-in closet, and two additional bedrooms with a 4-piece bath. You'll also find a convenient laundry room on the upper floor, complete with a full-size washer and dryer. The main level includes an additional bedroom, perfect for an office or guest room.
This townhouse faces the main street, providing ample street parking options. Enjoy an abundance of natural light as this unit faces south. Plus, with low condo fees of only $258.37 per month, it's an excellent value. Step out onto the large balcony and be impressed by the view.
Located in close proximity to schools, shopping, transit, parks, and with easy access to major roadways and the Calgary Airport, this home is a rare find. Don't let it slip away – call today to secure your future in this fantastic property!
Location
Province AB
County Calgary
Area Cal Zone Ne
Zoning M-1
Direction S
Rooms
Other Rooms 1
Basement None
Interior
Interior Features Walk-In Closet(s)
Heating Forced Air
Cooling Central Air
Flooring Vinyl Plank
Appliance Dishwasher, Dryer, Electric Cooktop, Microwave Hood Fan, Refrigerator, Washer/Dryer, Window Coverings
Laundry Upper Level
Exterior
Parking Features Double Garage Attached, Garage Door Opener, Heated Garage
Garage Spaces 1.0
Garage Description Double Garage Attached, Garage Door Opener, Heated Garage
Fence None
Community Features Park, Playground, Shopping Nearby, Sidewalks
Amenities Available Playground, Snow Removal, Visitor Parking
Roof Type Asphalt Shingle
Porch Balcony(s)
Exposure S
Total Parking Spaces 2
Building
Lot Description Landscaped, Level
Foundation Poured Concrete
Architectural Style 3 Storey
Level or Stories Three Or More
Structure Type Stone,Vinyl Siding
New Construction 1
Others
HOA Fee Include Common Area Maintenance,Insurance,Professional Management,Reserve Fund Contributions,Snow Removal,Trash
Restrictions Utility Right Of Way
Ownership Private
Pets Allowed Call
Read Less



